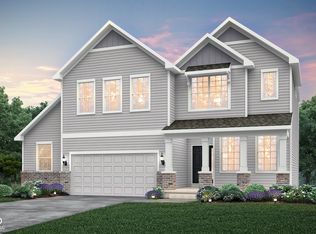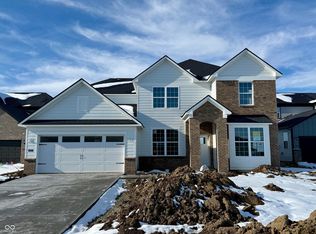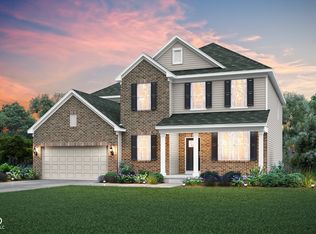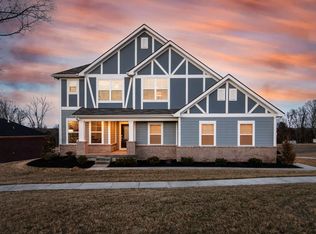Sold
$521,600
16453 Alps Rd, Noblesville, IN 46060
4beds
2,962sqft
Residential, Single Family Residence
Built in 2025
10,454.4 Square Feet Lot
$519,500 Zestimate®
$176/sqft
$2,900 Estimated rent
Home value
$519,500
$494,000 - $551,000
$2,900/mo
Zestimate® history
Loading...
Owner options
Explore your selling options
What's special
MOVE -IN BY JULY!! Parkside at Finch Creek sits in highly rated HSE School District. Step into this home, you'll find 4 bedrooms 2.5 baths with a dedicated office space/playroom and an open loft upstairs. The Gourmet Kitchen offers 42" white cabinets with black matte hardware, White quartz countertops, Built-In stainless steel gas appliances, and a large island. This inviting gathering room includes a gas fireplace with access to the patio-perfect for relaxing or entertaining. Enjoy the Owners Suite, featuring a fully tiled shower with a large walk in closet. This home features a spacious two-car plus tandem for storage or a home gym. Enjoy top-tier amenities, including a Community Clubhouse with an Expansive Covered Back Deck with Seating Areas, Community Pool, Half-Court Basketball, Two Pickleball Courts, Fully Equipped Fitness Center, Meeting Room Available for Reservation, Indoor Gathering Space Community Prep Kitchen, and an Outdoor Playground. Just minutes from I-69 and Hamilton Town Center, you'll have easy access to shopping, dining, and entertainment. Experience the perfect balance of community charm and modern convenience at Parkside at Finch Creek.
Zillow last checked: 8 hours ago
Listing updated: July 24, 2025 at 08:14am
Listing Provided by:
Lisa Kleinke 317-313-3205,
Pulte Realty of Indiana, LLC
Bought with:
Eric Forney
Keller Williams Indy Metro S
Lauren Forney
Keller Williams Indy Metro S
Source: MIBOR as distributed by MLS GRID,MLS#: 22032540
Facts & features
Interior
Bedrooms & bathrooms
- Bedrooms: 4
- Bathrooms: 3
- Full bathrooms: 2
- 1/2 bathrooms: 1
- Main level bathrooms: 1
Primary bedroom
- Features: Closet Walk in
Primary bathroom
- Features: Shower Stall Full, Sinks Double, Suite
Heating
- Forced Air, Natural Gas
Cooling
- Central Air
Appliances
- Included: Gas Cooktop, Dishwasher, Disposal, Microwave, Oven
Features
- Attic Access, Pantry, Walk-In Closet(s)
- Has basement: No
- Attic: Access Only
- Number of fireplaces: 1
- Fireplace features: Great Room
Interior area
- Total structure area: 2,962
- Total interior livable area: 2,962 sqft
Property
Parking
- Total spaces: 2
- Parking features: Attached
- Attached garage spaces: 2
- Details: Garage Parking Other(Garage Door Opener)
Features
- Levels: Two
- Stories: 2
- Patio & porch: Patio
Lot
- Size: 10,454 sqft
Details
- Parcel number: 291111003025000022
- Horse amenities: None
Construction
Type & style
- Home type: SingleFamily
- Architectural style: Traditional
- Property subtype: Residential, Single Family Residence
Materials
- Brick, Cement Siding
- Foundation: Slab
Condition
- New Construction
- New construction: Yes
- Year built: 2025
Details
- Builder name: Pulte Homes
Utilities & green energy
- Water: Public
Community & neighborhood
Location
- Region: Noblesville
- Subdivision: Parkside At Finch Creek
HOA & financial
HOA
- Has HOA: Yes
- HOA fee: $584 quarterly
- Amenities included: Management, Park, Playground, Pool
- Services included: Entrance Common, ParkPlayground, Management
Price history
| Date | Event | Price |
|---|---|---|
| 7/17/2025 | Sold | $521,600+0%$176/sqft |
Source: | ||
| 5/12/2025 | Pending sale | $521,4800%$176/sqft |
Source: | ||
| 4/27/2025 | Price change | $521,600+0%$176/sqft |
Source: | ||
| 4/14/2025 | Listed for sale | $521,480$176/sqft |
Source: | ||
Public tax history
Tax history is unavailable.
Neighborhood: 46060
Nearby schools
GreatSchools rating
- 7/10Deer Creek ElementaryGrades: PK-4Distance: 0.9 mi
- 8/10Hamilton Southeastern Jr High SchoolGrades: 5-8Distance: 5.1 mi
- 10/10Hamilton Southeastern High SchoolGrades: 9-12Distance: 4.2 mi
Schools provided by the listing agent
- Elementary: Deer Creek Elementary
- Middle: Hamilton SE Int and Jr High Sch
- High: Hamilton Southeastern HS
Source: MIBOR as distributed by MLS GRID. This data may not be complete. We recommend contacting the local school district to confirm school assignments for this home.
Get a cash offer in 3 minutes
Find out how much your home could sell for in as little as 3 minutes with a no-obligation cash offer.
Estimated market value
$519,500



