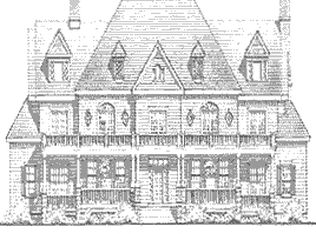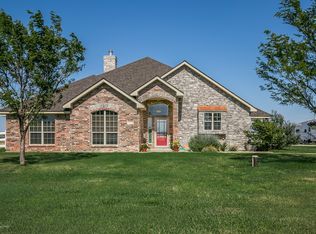Sold
Price Unknown
16451 Dove Prairie Rd, Canyon, TX 79015
4beds
2baths
2,397sqft
SingleFamily
Built in 2010
2 Acres Lot
$576,300 Zestimate®
$--/sqft
$2,251 Estimated rent
Home value
$576,300
$547,000 - $605,000
$2,251/mo
Zestimate® history
Loading...
Owner options
Explore your selling options
What's special
4 Bedroom, 2 Bath, 2 Living Areas, granite countertops, custom cabinets. Located in Canyon School District.
Facts & features
Interior
Bedrooms & bathrooms
- Bedrooms: 4
- Bathrooms: 2
Heating
- Other
Cooling
- Central
Features
- Flooring: Other
- Has fireplace: Yes
Interior area
- Total interior livable area: 2,397 sqft
Property
Parking
- Parking features: Garage - Attached
Features
- Exterior features: Stone
Lot
- Size: 2 Acres
Details
- Parcel number: R014255011400
Construction
Type & style
- Home type: SingleFamily
Materials
- masonry
- Roof: Other
Condition
- Year built: 2010
Community & neighborhood
Location
- Region: Canyon
Price history
| Date | Event | Price |
|---|---|---|
| 10/7/2025 | Sold | -- |
Source: Agent Provided Report a problem | ||
| 5/30/2025 | Listed for sale | $525,000$219/sqft |
Source: | ||
| 5/23/2025 | Contingent | $525,000$219/sqft |
Source: | ||
| 5/14/2025 | Price change | $525,000-4.5%$219/sqft |
Source: | ||
| 4/10/2025 | Listed for sale | $550,000+34.1%$229/sqft |
Source: | ||
Public tax history
| Year | Property taxes | Tax assessment |
|---|---|---|
| 2025 | $4,522 -6% | $426,348 +6.7% |
| 2024 | $4,812 +12.1% | $399,634 +5.1% |
| 2023 | $4,293 -12.1% | $380,284 +14.2% |
Find assessor info on the county website
Neighborhood: 79015
Nearby schools
GreatSchools rating
- 10/10Spring Canyon Elementary SchoolGrades: PK-4Distance: 3.1 mi
- 6/10Canyon Junior High SchoolGrades: 7-8Distance: 5.3 mi
- 6/10Canyon High SchoolGrades: 9-12Distance: 6.3 mi
Schools provided by the listing agent
- Elementary: Crestview
- High: Canyon
- District: Canyon
Source: The MLS. This data may not be complete. We recommend contacting the local school district to confirm school assignments for this home.

