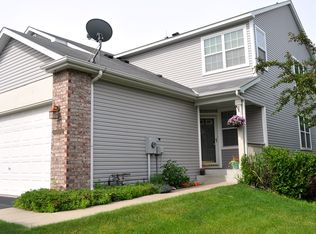Closed
$470,000
16450 Java Ln, Lakeville, MN 55044
4beds
2,996sqft
Single Family Residence
Built in 1993
0.29 Acres Lot
$462,100 Zestimate®
$157/sqft
$2,904 Estimated rent
Home value
$462,100
$430,000 - $499,000
$2,904/mo
Zestimate® history
Loading...
Owner options
Explore your selling options
What's special
Welcome to this adorable modified two-story home located in the heart of Lakeville! This spacious and well-maintained property offers an open and inviting layout. The upper-level features three bedrooms, including a generously sized primary suite with a walk-in closet and convenient walk-through access to the full bathroom.
The main floor boasts a bright and airy living space with an open layout, a large coat closet at the entry, a family room with a cozy gas fireplace, main floor laundry, a half bath, and mudroom. The attractive kitchen includes granite countertops, abundant cabinetry, and a gas range.
The walkout lower level is equally impressive, featuring 10-foot ceilings, a large family room with a second gas fireplace, a wet bar, and a fourth bedroom—ideal for guests or additional living space. Enjoy outdoor living on the deck, lower patio, or welcoming front porch.
Recent updates include a newer furnace (2022), water heater (2023), new lower level sliding door (2024), freshly painted exterior (May 2025), and new carpet in two upper bedrooms (2025). Conveniently located near Crystal Lake Elementary, parks, golf, shopping, and more. Includes a one-year HSA Home Warranty for the buyer’s peace of mind.
Zillow last checked: 8 hours ago
Listing updated: June 24, 2025 at 12:53pm
Listed by:
Melanie Willy 651-688-0000,
Edina Realty, Inc.,
John W. Willy 612-237-9448
Bought with:
Joseph Trenzeluk
Coldwell Banker Realty
Source: NorthstarMLS as distributed by MLS GRID,MLS#: 6698410
Facts & features
Interior
Bedrooms & bathrooms
- Bedrooms: 4
- Bathrooms: 3
- Full bathrooms: 1
- 3/4 bathrooms: 1
- 1/2 bathrooms: 1
Bedroom 1
- Level: Upper
- Area: 216 Square Feet
- Dimensions: 18 x 12
Bedroom 2
- Level: Upper
- Area: 110 Square Feet
- Dimensions: 11 x 10
Bedroom 3
- Level: Upper
- Area: 110 Square Feet
- Dimensions: 11 x 10
Bedroom 4
- Level: Lower
- Area: 182 Square Feet
- Dimensions: 14 x 13
Deck
- Level: Main
- Area: 195 Square Feet
- Dimensions: 15 x 13
Dining room
- Level: Main
- Area: 130 Square Feet
- Dimensions: 13 x 10
Family room
- Level: Main
- Area: 299 Square Feet
- Dimensions: 23 x 13
Family room
- Level: Lower
- Area: 376 Square Feet
- Dimensions: 23.5 x 16
Kitchen
- Level: Main
- Area: 144 Square Feet
- Dimensions: 12 x 12
Laundry
- Level: Main
- Area: 87.5 Square Feet
- Dimensions: 12.5 x 7
Living room
- Level: Main
- Area: 162 Square Feet
- Dimensions: 13.5 x 12
Heating
- Forced Air
Cooling
- Central Air
Appliances
- Included: Dishwasher, Dryer, Microwave, Range, Refrigerator, Washer
Features
- Basement: Daylight,Finished,Full,Walk-Out Access
- Number of fireplaces: 2
- Fireplace features: Gas
Interior area
- Total structure area: 2,996
- Total interior livable area: 2,996 sqft
- Finished area above ground: 1,860
- Finished area below ground: 826
Property
Parking
- Total spaces: 2
- Parking features: Attached
- Attached garage spaces: 2
Accessibility
- Accessibility features: None
Features
- Levels: Modified Two Story
- Stories: 2
- Pool features: None
- Fencing: None
Lot
- Size: 0.29 Acres
- Dimensions: 118 x 106 x 92 x 40 x 69 x 100
Details
- Foundation area: 1136
- Parcel number: 221870001180
- Zoning description: Residential-Single Family
Construction
Type & style
- Home type: SingleFamily
- Property subtype: Single Family Residence
Materials
- Wood Siding
Condition
- Age of Property: 32
- New construction: No
- Year built: 1993
Utilities & green energy
- Gas: Natural Gas
- Sewer: City Sewer/Connected
- Water: City Water/Connected
Community & neighborhood
Location
- Region: Lakeville
- Subdivision: Crystal Ridge Estates
HOA & financial
HOA
- Has HOA: No
Price history
| Date | Event | Price |
|---|---|---|
| 6/24/2025 | Sold | $470,000$157/sqft |
Source: | ||
| 5/21/2025 | Pending sale | $470,000$157/sqft |
Source: | ||
| 5/16/2025 | Listed for sale | $470,000+33.9%$157/sqft |
Source: | ||
| 10/9/2006 | Sold | $351,000$117/sqft |
Source: Public Record Report a problem | ||
Public tax history
| Year | Property taxes | Tax assessment |
|---|---|---|
| 2023 | $5,348 +1.8% | $436,700 +1.2% |
| 2022 | $5,256 -0.2% | $431,700 +9.2% |
| 2021 | $5,266 +3% | $395,300 +8.3% |
Find assessor info on the county website
Neighborhood: 55044
Nearby schools
GreatSchools rating
- 7/10Oak Hills Elementary SchoolGrades: K-5Distance: 1.6 mi
- 6/10Kenwood Trail Middle SchoolGrades: 6-8Distance: 2.9 mi
- 10/10Lakeville North High SchoolGrades: 9-12Distance: 3.3 mi
Get a cash offer in 3 minutes
Find out how much your home could sell for in as little as 3 minutes with a no-obligation cash offer.
Estimated market value
$462,100
Get a cash offer in 3 minutes
Find out how much your home could sell for in as little as 3 minutes with a no-obligation cash offer.
Estimated market value
$462,100
