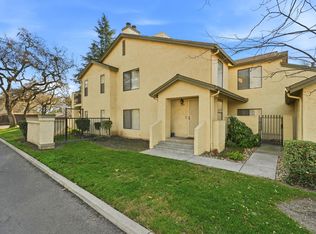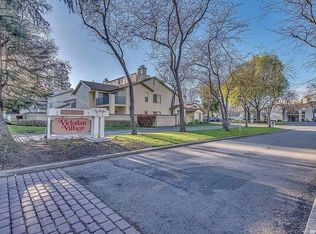Closed
$325,000
1645 W Swain Rd, Stockton, CA 95207
2beds
1,228sqft
Condominium
Built in 1985
-- sqft lot
$308,000 Zestimate®
$265/sqft
$2,194 Estimated rent
Home value
$308,000
$293,000 - $323,000
$2,194/mo
Zestimate® history
Loading...
Owner options
Explore your selling options
What's special
Condo living that offers a perfect blend of comfort and convenience! Nestled within the Victorian Village 2 community, this delightful end unit condo is located on the first floor and backs up to a soothing greenbelt in the backyard. With a spacious 1,228 square feet floor plan and a 1 car garage, this 2-bedroom, 2 bath property is a gem! Features an open floor plan that creates a sense of spaciousness and light; a cozy living room with a fireplace that's perfect for chilly evenings; a formal dining room for hosting gatherings and special occasions; and a convenient inside laundry room. Enjoy its park-like setting and exclusive access to the community pool and spa, offering relaxation and leisure. Within the desirable Lincoln Unified School District. Close proximity to shopping centers. FHA and VA loan eligible. Ask your lender about a mortgage rate buy down or down payment assistance option. Now listed at a reduced price of $319,000, offering an exceptional opportunity to make it your own. Don't miss your chance to call this wonderful condo your home! Schedule a viewing today!
Zillow last checked: 8 hours ago
Listing updated: November 14, 2023 at 08:34am
Listed by:
Randy Carvalho,
PMZ Real Estate,
Margarita Reyes DRE #01480186 209-915-0497,
PMZ Real Estate
Bought with:
Angela Fraire, DRE #02038446
Casa Magna Realty
Source: MetroList Services of CA,MLS#: 223078639Originating MLS: MetroList Services, Inc.
Facts & features
Interior
Bedrooms & bathrooms
- Bedrooms: 2
- Bathrooms: 2
- Full bathrooms: 2
Primary bedroom
- Features: Closet, Outside Access
Primary bathroom
- Features: Tub w/Shower Over
Dining room
- Features: Formal Room, Dining/Living Combo
Kitchen
- Features: Pantry Cabinet, Laminate Counters
Heating
- Central, Fireplace(s), Natural Gas
Cooling
- Central Air
Appliances
- Included: Range Hood, Dishwasher, Disposal, Plumbed For Ice Maker, Free-Standing Electric Oven, Free-Standing Electric Range
- Laundry: Laundry Room, Hookups Only, Inside Room
Features
- Flooring: Carpet, Laminate, Linoleum
- Has fireplace: No
Interior area
- Total interior livable area: 1,228 sqft
Property
Parking
- Total spaces: 1
- Parking features: Garage Door Opener, Garage Faces Front, Driveway
- Garage spaces: 1
- Has uncovered spaces: Yes
Features
- Stories: 1
- Entry location: Lower Level
- Has private pool: Yes
- Pool features: In Ground, Community, Pool Sweep, Pool/Spa Combo, Fenced, Heat None
- Fencing: Fenced,Wood
Lot
- Size: 836.35 sqft
- Features: Auto Sprinkler F&R, Court, Landscape Front
Details
- Parcel number: 097730020000
- Zoning description: R2
- Special conditions: Standard
Construction
Type & style
- Home type: Condo
- Architectural style: Contemporary
- Property subtype: Condominium
- Attached to another structure: Yes
Materials
- Stucco, Wood
- Foundation: Concrete, Slab
- Roof: Composition
Condition
- Year built: 1985
Utilities & green energy
- Sewer: In & Connected
- Water: Meter on Site, Meter Required, Public
- Utilities for property: Cable Available, Public, DSL Available, Electric, Underground Utilities, Natural Gas Connected
Community & neighborhood
Location
- Region: Stockton
HOA & financial
HOA
- Has HOA: Yes
- HOA fee: $330 monthly
- Amenities included: Pool
- Services included: Security, Pool
Other
Other facts
- Road surface type: Asphalt, Paved, Paved Sidewalk
Price history
| Date | Event | Price |
|---|---|---|
| 11/9/2023 | Sold | $325,000+1.9%$265/sqft |
Source: MetroList Services of CA #223078639 Report a problem | ||
| 10/28/2023 | Pending sale | $319,000$260/sqft |
Source: MetroList Services of CA #223078639 Report a problem | ||
| 10/19/2023 | Price change | $319,000-1.8%$260/sqft |
Source: MetroList Services of CA #223078639 Report a problem | ||
| 9/1/2023 | Listed for sale | $325,000+83.1%$265/sqft |
Source: MetroList Services of CA #223078639 Report a problem | ||
| 9/30/2003 | Sold | $177,500$145/sqft |
Source: Public Record Report a problem | ||
Public tax history
| Year | Property taxes | Tax assessment |
|---|---|---|
| 2025 | $3,899 +2.2% | $331,500 +2% |
| 2024 | $3,817 +32.8% | $325,000 +34.1% |
| 2023 | $2,875 +2.2% | $242,415 +2% |
Find assessor info on the county website
Neighborhood: Swain Oaks
Nearby schools
GreatSchools rating
- 2/10Tully C. Knoles SchoolGrades: K-8Distance: 0.9 mi
- 7/10Lincoln High SchoolGrades: 9-12Distance: 0.9 mi
Get a cash offer in 3 minutes
Find out how much your home could sell for in as little as 3 minutes with a no-obligation cash offer.
Estimated market value$308,000
Get a cash offer in 3 minutes
Find out how much your home could sell for in as little as 3 minutes with a no-obligation cash offer.
Estimated market value
$308,000

