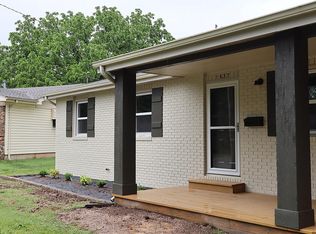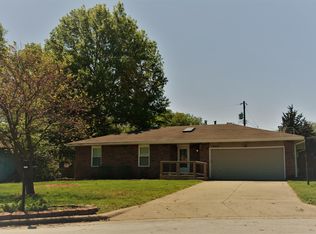Closed
Price Unknown
1645 W Berkeley Street, Springfield, MO 65807
3beds
1,320sqft
Single Family Residence
Built in 1974
0.36 Acres Lot
$228,700 Zestimate®
$--/sqft
$1,405 Estimated rent
Home value
$228,700
$215,000 - $242,000
$1,405/mo
Zestimate® history
Loading...
Owner options
Explore your selling options
What's special
Lovely 3|2|2 situated on a cul-de-sac in a convenient location! The home has been largely renovated with many enhancements during seller's ownership. Upon entry you are enveloped in the feeling of home. The pride in ownership shines in this well-cared for home. Fantastic floor plan with large living area, wood burning fireplace and spacious kitchen with more than ample countertop space. Kitchen also features built-in bar area and coffee/tea station. Enhancements include but may not be limited to: all new interior paint, flooring, updated ceiling texture, light fixtures, neutral paint color for kitchen cabinetry, tile backsplash, new countertops, addition of a water line for refrigerator/ice maker, conversion to tub/shower combo in hall bathroom, new shower surround and comfort height vanity in the en suite. As well as the addition of fire-rated doors for the entry to the garage and patio (with integrated blind). You will love the large, covered patio and spacious fenced back yard. New roof in 2021. This home is turnkey and completely move-in ready!
Zillow last checked: 8 hours ago
Listing updated: August 02, 2024 at 02:59pm
Listed by:
Coretta Hancock 417-224-4855,
Coming Home Real Estate,
Michael C Hancock 417-844-3284,
Coming Home Real Estate
Bought with:
Shirley A Whiteis, 2003023070
Murney Associates - Primrose
Source: SOMOMLS,MLS#: 60266143
Facts & features
Interior
Bedrooms & bathrooms
- Bedrooms: 3
- Bathrooms: 2
- Full bathrooms: 2
Heating
- Central, Forced Air, Heat Pump, Electric, Natural Gas
Cooling
- Attic Fan, Central Air
Appliances
- Included: Dishwasher, Disposal, Free-Standing Electric Oven, Gas Water Heater, Microwave
- Laundry: Main Level, Laundry Room, W/D Hookup
Features
- Walk-in Shower
- Flooring: Carpet, Tile, Vinyl
- Windows: Double Pane Windows
- Has basement: No
- Attic: Partially Floored,Pull Down Stairs
- Has fireplace: Yes
- Fireplace features: Blower Fan, Insert, Wood Burning
Interior area
- Total structure area: 1,320
- Total interior livable area: 1,320 sqft
- Finished area above ground: 1,320
- Finished area below ground: 0
Property
Parking
- Total spaces: 2
- Parking features: Garage - Attached
- Attached garage spaces: 2
Features
- Levels: One
- Stories: 1
- Patio & porch: Covered, Patio
- Exterior features: Rain Gutters
- Fencing: Full,Privacy
Lot
- Size: 0.36 Acres
- Features: Cul-De-Sac, Curbs
Details
- Additional structures: Shed(s)
- Parcel number: 1334401034
Construction
Type & style
- Home type: SingleFamily
- Architectural style: Ranch
- Property subtype: Single Family Residence
Materials
- Foundation: Poured Concrete
Condition
- Year built: 1974
Utilities & green energy
- Sewer: Public Sewer
- Water: Public
Community & neighborhood
Security
- Security features: Smoke Detector(s)
Location
- Region: Springfield
- Subdivision: Broadmoor Manor
Other
Other facts
- Listing terms: Cash,Conventional,FHA,VA Loan
Price history
| Date | Event | Price |
|---|---|---|
| 5/24/2024 | Sold | -- |
Source: | ||
| 4/19/2024 | Pending sale | $215,000$163/sqft |
Source: | ||
| 4/18/2024 | Listed for sale | $215,000+30.3%$163/sqft |
Source: | ||
| 2/2/2022 | Sold | -- |
Source: Agent Provided Report a problem | ||
| 12/16/2021 | Pending sale | $165,000$125/sqft |
Source: | ||
Public tax history
| Year | Property taxes | Tax assessment |
|---|---|---|
| 2024 | $1,225 +0.6% | $22,840 |
| 2023 | $1,218 +9.7% | $22,840 +12.3% |
| 2022 | $1,110 +0% | $20,330 |
Find assessor info on the county website
Neighborhood: Mark Twain
Nearby schools
GreatSchools rating
- 5/10Mark Twain Elementary SchoolGrades: PK-5Distance: 0.6 mi
- 5/10Jarrett Middle SchoolGrades: 6-8Distance: 2.3 mi
- 4/10Parkview High SchoolGrades: 9-12Distance: 1.5 mi
Schools provided by the listing agent
- Elementary: SGF-Mark Twain
- Middle: SGF-Jarrett
- High: SGF-Parkview
Source: SOMOMLS. This data may not be complete. We recommend contacting the local school district to confirm school assignments for this home.

