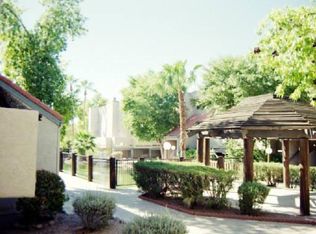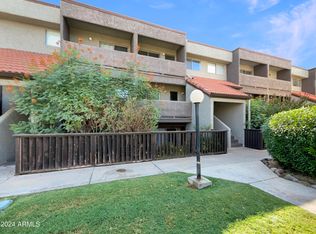Sold for $180,000
$180,000
1645 W Baseline Rd Unit 2176, Mesa, AZ 85202
2beds
2baths
960sqft
Condominium
Built in 1983
-- sqft lot
$178,100 Zestimate®
$188/sqft
$1,524 Estimated rent
Home value
$178,100
Estimated sales range
Not available
$1,524/mo
Zestimate® history
Loading...
Owner options
Explore your selling options
What's special
Charming 2 Bed, 1.5 Bath Condo in Central Mesa - Move-In Ready! Welcome to your updated Mesa condo—perfect for first-time buyers! This 2 bedroom, 1.5 bathroom home features a modern kitchen with new cabinets, pantry with pull out drawers, granite countertops, sink and stylish fixtures (2024). Both bathrooms have been renovated with new vanities, lighting, and toilets. Fresh paint, updated lighting, and ceiling fans create a bright, comfortable space. Bonus: Brand-new washer and dryer (2025) included! Close to Restaurants, Shopping, Schools and Freeway access! HOA Covers Roof Repairs/Replacement, Exterior Maintenance, Water, Sewer, Trash, Pest!
Zillow last checked: 8 hours ago
Listing updated: October 02, 2025 at 01:05am
Listed by:
Tracey Wilsey 480-510-2181,
Long Realty Old Town
Bought with:
Joshua Young, SA706925000
Blue Sky Living, LLC
Source: ARMLS,MLS#: 6844831

Facts & features
Interior
Bedrooms & bathrooms
- Bedrooms: 2
- Bathrooms: 2
Heating
- Electric
Cooling
- Central Air
Appliances
- Included: Electric Cooktop
Features
- Granite Counters, Upstairs, Eat-in Kitchen, Breakfast Bar, Pantry, 3/4 Bath Master Bdrm
- Flooring: Carpet, Laminate, Tile
- Windows: Double Pane Windows
- Has basement: No
- Common walls with other units/homes: 1 Common Wall
Interior area
- Total structure area: 960
- Total interior livable area: 960 sqft
Property
Parking
- Total spaces: 1
- Parking features: Unassigned, Assigned
- Carport spaces: 1
Features
- Stories: 2
- Exterior features: Balcony
- Spa features: None
- Fencing: Block
Lot
- Size: 463 sqft
Details
- Parcel number: 30511129
Construction
Type & style
- Home type: Condo
- Architectural style: Contemporary
- Property subtype: Condominium
- Attached to another structure: Yes
Materials
- Stucco, Wood Frame, Painted
Condition
- Year built: 1983
Utilities & green energy
- Sewer: Public Sewer
- Water: City Water
Community & neighborhood
Security
- Security features: Security System Owned
Community
- Community features: Golf, Community Spa, Community Spa Htd, Tennis Court(s), Biking/Walking Path
Location
- Region: Mesa
- Subdivision: WATER WORKS
HOA & financial
HOA
- Has HOA: Yes
- HOA fee: $295 monthly
- Services included: Roof Repair, Insurance, Sewer, Pest Control, Maintenance Grounds, Trash, Water, Roof Replacement, Maintenance Exterior
- Association name: Associated Mgt
- Association phone: 480-941-1077
- Second HOA fee: $168 quarterly
- Second association name: Dobson Ranch
- Second association phone: 480-831-8314
Other
Other facts
- Listing terms: Cash,Conventional,VA Loan
- Ownership: Condominium
Price history
| Date | Event | Price |
|---|---|---|
| 12/23/2025 | Listing removed | $1,400$1/sqft |
Source: Zillow Rentals Report a problem | ||
| 12/14/2025 | Listed for rent | $1,400-6.7%$1/sqft |
Source: Zillow Rentals Report a problem | ||
| 12/14/2025 | Listing removed | $1,500$2/sqft |
Source: Zillow Rentals Report a problem | ||
| 11/20/2025 | Price change | $1,500-6.3%$2/sqft |
Source: Zillow Rentals Report a problem | ||
| 11/1/2025 | Listed for rent | $1,600+137%$2/sqft |
Source: Zillow Rentals Report a problem | ||
Public tax history
| Year | Property taxes | Tax assessment |
|---|---|---|
| 2025 | $349 +0% | $19,170 -0.5% |
| 2024 | $349 -1.2% | $19,270 +402% |
| 2023 | $353 +1.7% | $3,839 -65.9% |
Find assessor info on the county website
Neighborhood: Dobson Ranch
Nearby schools
GreatSchools rating
- 7/10Washington Elementary SchoolGrades: PK-6Distance: 0.7 mi
- 3/10Rhodes Junior High SchoolGrades: 7-9Distance: 0.1 mi
- 4/10Dobson High SchoolGrades: 9-12Distance: 1.1 mi
Schools provided by the listing agent
- Elementary: Washington Elementary School
- Middle: Rhodes Junior High School
- High: Dobson High School
- District: Mesa Unified District
Source: ARMLS. This data may not be complete. We recommend contacting the local school district to confirm school assignments for this home.
Get a cash offer in 3 minutes
Find out how much your home could sell for in as little as 3 minutes with a no-obligation cash offer.
Estimated market value
$178,100

