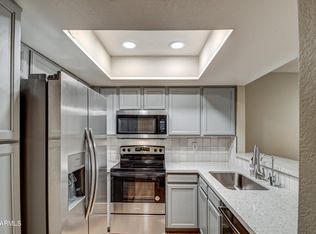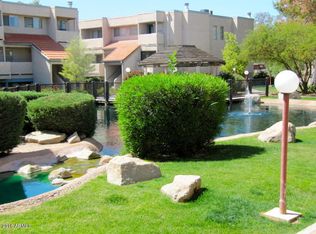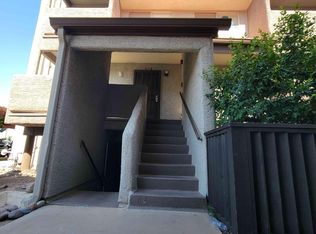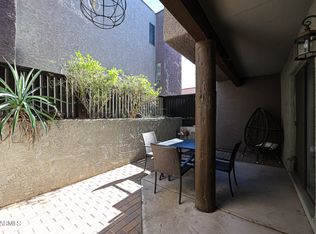Sold for $174,900
$174,900
1645 W Baseline Rd Unit 2041, Mesa, AZ 85202
1beds
1baths
960sqft
Apartment
Built in 1984
-- sqft lot
$-- Zestimate®
$182/sqft
$1,039 Estimated rent
Home value
Not available
Estimated sales range
Not available
$1,039/mo
Zestimate® history
Loading...
Owner options
Explore your selling options
What's special
This stylish condo blends comfort and convenience with a cozy living room and kitchen on the main level and great natural lighting. The eat up breakfast bar in the kitchen is great for entertaining. It also has built-in appliances, pantry and plenty of cabinets and counter space. Upstairs you have your private primary suite featuring a walk-in closet and private bath, or step out to your balcony for fresh air and serene views. All this just minutes from golf, dining, shopping, schools, and transit. A true lock-and-leave lifestyle—don't miss it!
Zillow last checked: 8 hours ago
Listing updated: October 08, 2025 at 10:43am
Listed by:
Tasha Goins 480-307-4641,
eXp Realty
Bought with:
Chris Illgen, SA507495000
Jason Mitchell Real Estate
Source: ARMLS,MLS#: 6907871

Facts & features
Interior
Bedrooms & bathrooms
- Bedrooms: 1
- Bathrooms: 1
Heating
- Electric
Cooling
- Central Air, Ceiling Fan(s)
Features
- Upstairs, Eat-in Kitchen, Pantry, Full Bth Master Bdrm
- Flooring: Tile
- Windows: Wood Frames
- Has basement: No
Interior area
- Total structure area: 960
- Total interior livable area: 960 sqft
Property
Parking
- Total spaces: 1
- Parking features: Carport
- Carport spaces: 1
Features
- Stories: 2
- Spa features: None
- Fencing: None
Lot
- Size: 344 sqft
- Features: Natural Desert Front
Details
- Parcel number: 30511199
Construction
Type & style
- Home type: Apartment
- Architectural style: Contemporary
- Property subtype: Apartment
- Attached to another structure: Yes
Materials
- Stucco, Wood Frame
- Roof: Built-Up
Condition
- Year built: 1984
Utilities & green energy
- Sewer: Public Sewer
- Water: City Water
Community & neighborhood
Community
- Community features: Community Spa, Tennis Court(s)
Location
- Region: Mesa
- Subdivision: WATER WORKS
HOA & financial
HOA
- Has HOA: Yes
- HOA fee: $202 monthly
- Services included: Roof Repair, Insurance, Sewer, Trash, Water, Roof Replacement, Maintenance Exterior
- Association name: Water Works
- Association phone: 480-759-4945
- Second HOA fee: $160 quarterly
- Second association name: Dobson Ranch
- Second association phone: 480-831-8314
Other
Other facts
- Listing terms: Cash,Conventional,VA Loan
- Ownership: Fee Simple
Price history
| Date | Event | Price |
|---|---|---|
| 10/8/2025 | Sold | $174,900-2.8%$182/sqft |
Source: | ||
| 9/8/2025 | Pending sale | $180,000$188/sqft |
Source: | ||
| 8/20/2025 | Listed for sale | $180,000-2.7%$188/sqft |
Source: | ||
| 7/9/2025 | Listing removed | $184,999$193/sqft |
Source: | ||
| 6/19/2025 | Price change | $184,999-7.5%$193/sqft |
Source: | ||
Public tax history
| Year | Property taxes | Tax assessment |
|---|---|---|
| 2025 | $349 +0% | $19,310 +0.2% |
| 2024 | $349 -1.2% | $19,280 +402.2% |
| 2023 | $353 +1.7% | $3,839 -66% |
Find assessor info on the county website
Neighborhood: Dobson Ranch
Nearby schools
GreatSchools rating
- 7/10Washington Elementary SchoolGrades: PK-6Distance: 0.7 mi
- 3/10Rhodes Junior High SchoolGrades: 7-9Distance: 0.1 mi
- 4/10Dobson High SchoolGrades: 9-12Distance: 1.1 mi
Schools provided by the listing agent
- Elementary: Washington Elementary School
- Middle: Rhodes Junior High School
- High: Dobson High School
- District: Mesa Unified District
Source: ARMLS. This data may not be complete. We recommend contacting the local school district to confirm school assignments for this home.
Get pre-qualified for a loan
At Zillow Home Loans, we can pre-qualify you in as little as 5 minutes with no impact to your credit score.An equal housing lender. NMLS #10287.



