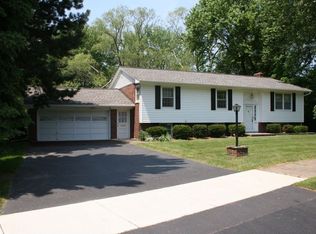Closed
$335,000
1645 Titus Ave, Rochester, NY 14622
3beds
1,608sqft
Single Family Residence
Built in 1950
0.7 Acres Lot
$363,200 Zestimate®
$208/sqft
$3,196 Estimated rent
Home value
$363,200
$331,000 - $396,000
$3,196/mo
Zestimate® history
Loading...
Owner options
Explore your selling options
What's special
HUGE LOT!!! Don't miss this amazing opportunity to own this completely renovated 1600+ square foot Cape Cod style home with 3 Bedrooms, 2.5 Bathrooms, located in the heart of Irondequoit. This huge 0.70-acre open space lot gives you many options to either build on or lay back and enjoy the view of a park like setting to relax. This beautiful modern open floor plan will make you feel at home with its updated open chef's kitchen perfect for those that love to cook or have a gathering. With a Samsung stainless steel appliance package, quartz counter tops, X-large island with lots of storage and outlets and large dining area, you will fall right in love. The spacious mud room leading into the home comes with heated floor tiles that has its own thermostat. The first floor includes a spacious family room, 2 nice sized bedrooms and a newly updated modern bathroom with Bluetooth speaker. The second floor offers a large master bedroom, sperate granite built in office/study area, and full-sized bathroom which offers a beautiful walk-in glass door shower with custom tile. The basement is open and clean and has the opportunity to transition into a large master bedroom or studio.
Zillow last checked: 8 hours ago
Listing updated: December 13, 2024 at 08:38am
Listed by:
Jonathan Minerick 888-400-2513,
Homecoin.com
Bought with:
Alan J. Wood, 49WO1164272
RE/MAX Plus
Source: NYSAMLSs,MLS#: B1550163 Originating MLS: Buffalo
Originating MLS: Buffalo
Facts & features
Interior
Bedrooms & bathrooms
- Bedrooms: 3
- Bathrooms: 4
- Full bathrooms: 2
- 1/2 bathrooms: 2
- Main level bathrooms: 2
- Main level bedrooms: 2
Heating
- Other, See Remarks, Forced Air
Cooling
- Other, See Remarks, Central Air
Appliances
- Included: Appliances Negotiable, Built-In Range, Built-In Oven, Convection Oven, Dishwasher, Freezer, Disposal, Gas Oven, Gas Range, Gas Water Heater, Microwave, Refrigerator, See Remarks, Washer
Features
- Attic, Ceiling Fan(s), Cathedral Ceiling(s), Kitchen Island, Other, Pantry, Quartz Counters, See Remarks, Sliding Glass Door(s), Skylights
- Flooring: Varies, Vinyl
- Doors: Sliding Doors
- Windows: Skylight(s), Thermal Windows
- Basement: Full
- Has fireplace: No
Interior area
- Total structure area: 1,608
- Total interior livable area: 1,608 sqft
Property
Parking
- Total spaces: 1
- Parking features: Attached, Garage, Garage Door Opener
- Attached garage spaces: 1
Features
- Levels: Two
- Stories: 2
- Exterior features: Blacktop Driveway
Lot
- Size: 0.70 Acres
- Dimensions: 75 x 406
- Features: Residential Lot
Details
- Parcel number: 2634000771300003052000
- Special conditions: Standard
Construction
Type & style
- Home type: SingleFamily
- Architectural style: Cape Cod
- Property subtype: Single Family Residence
Materials
- Vinyl Siding, PEX Plumbing
- Foundation: Block
- Roof: Asphalt
Condition
- Resale
- Year built: 1950
Utilities & green energy
- Electric: Circuit Breakers
- Sewer: Connected
- Water: Connected, Public
- Utilities for property: Cable Available, Sewer Connected, Water Connected
Community & neighborhood
Location
- Region: Rochester
- Subdivision: Thomas Ford Farm
Other
Other facts
- Listing terms: Cash,Conventional,FHA,VA Loan
Price history
| Date | Event | Price |
|---|---|---|
| 8/26/2024 | Sold | $335,000-4%$208/sqft |
Source: | ||
| 7/24/2024 | Pending sale | $349,000$217/sqft |
Source: | ||
| 7/23/2024 | Price change | $349,000+6.1%$217/sqft |
Source: | ||
| 7/15/2024 | Price change | $329,000-5.7%$205/sqft |
Source: | ||
| 7/8/2024 | Listed for sale | $349,000+28.1%$217/sqft |
Source: | ||
Public tax history
| Year | Property taxes | Tax assessment |
|---|---|---|
| 2024 | -- | $272,500 |
| 2023 | -- | $272,500 +260% |
| 2022 | -- | $75,700 |
Find assessor info on the county website
Neighborhood: 14622
Nearby schools
GreatSchools rating
- NAIvan L Green Primary SchoolGrades: PK-2Distance: 0.4 mi
- 3/10East Irondequoit Middle SchoolGrades: 6-8Distance: 1.7 mi
- 6/10Eastridge Senior High SchoolGrades: 9-12Distance: 1 mi
Schools provided by the listing agent
- Elementary: Ivan L Green Primary
- Middle: East Irondequoit Middle
- High: Eastridge Senior High
- District: East Irondequoit
Source: NYSAMLSs. This data may not be complete. We recommend contacting the local school district to confirm school assignments for this home.
