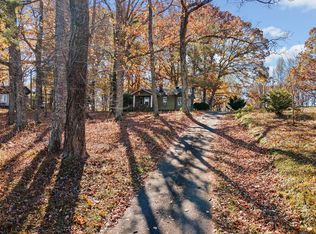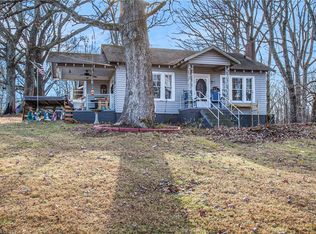Closed
$345,000
1645 Talking Rock Rd, Jasper, GA 30143
3beds
1,604sqft
Single Family Residence, Residential
Built in 1940
1.15 Acres Lot
$358,600 Zestimate®
$215/sqft
$2,495 Estimated rent
Home value
$358,600
$298,000 - $434,000
$2,495/mo
Zestimate® history
Loading...
Owner options
Explore your selling options
What's special
This 1940 Original Farmhouse was COMPLETELY RENOVATED Down to the Studs and Completed in 2024! A few of the original characteristics were able to be integrated into this new open floorplan. New Septic, Floor Joists and Leveling, HVAC, Flooring, Windows, Water Heater, Totally Re-Wired and Re-Plumbed. Brand New Beautiful White Cabinetry, Quartz Kitchen Countertops, Stainless Appliances and Views into the Great Room, Bathrooms have Granite Countertops. Just off the Kitchen is a Large Laundry Room and Mudroom. Nice rural location with upscale new homes being built. Enjoy Stunning Mountain Views from the Sunroom and Huge Front Deck, yet Minutes to Downtown Jasper! Incredibly Convenient (minutes) Location to Walmart, Kroger, Home Depot, Restaurants and More. Nearby trails and hiking areas. Separate outbuilding ready for an Office, Flex Room, or Private Get-Away Room for Anyone in the Family to Enjoy. From Downtown Jasper, head North on Main Street, property is 2 miles on the left.
Zillow last checked: 8 hours ago
Listing updated: June 24, 2024 at 02:02am
Listing Provided by:
Kelly Barrett,
BrightStar Realty,
Michele Williams,
BrightStar Realty
Bought with:
Maria Sims Group
Keller Williams Realty Partners
Sheri Lamb, 178803
Keller Williams Realty Partners
Source: FMLS GA,MLS#: 7393114
Facts & features
Interior
Bedrooms & bathrooms
- Bedrooms: 3
- Bathrooms: 2
- Full bathrooms: 2
- Main level bathrooms: 2
- Main level bedrooms: 3
Primary bedroom
- Features: Master on Main
- Level: Master on Main
Bedroom
- Features: Master on Main
Primary bathroom
- Features: Shower Only
Dining room
- Features: Other
Kitchen
- Features: Breakfast Bar, Kitchen Island, Solid Surface Counters
Heating
- Central, Electric
Cooling
- Ceiling Fan(s), Central Air, Electric
Appliances
- Included: Dishwasher, Electric Water Heater
- Laundry: Mud Room
Features
- High Speed Internet, Walk-In Closet(s)
- Flooring: Laminate
- Windows: Double Pane Windows, Insulated Windows
- Basement: Crawl Space
- Attic: Pull Down Stairs
- Has fireplace: No
- Fireplace features: None
- Common walls with other units/homes: No Common Walls
Interior area
- Total structure area: 1,604
- Total interior livable area: 1,604 sqft
- Finished area above ground: 1,602
- Finished area below ground: 0
Property
Parking
- Total spaces: 5
- Parking features: Parking Pad, RV Access/Parking, Storage
- Has uncovered spaces: Yes
Accessibility
- Accessibility features: None
Features
- Levels: One
- Stories: 1
- Patio & porch: Deck
- Exterior features: None, No Dock
- Pool features: None
- Spa features: None
- Fencing: None
- Has view: Yes
- View description: Mountain(s)
- Waterfront features: None
- Body of water: None
Lot
- Size: 1.15 Acres
- Features: Open Lot, Sloped
Details
- Additional structures: Outbuilding, Other
- Additional parcels included: 030D000016000
- Parcel number: 030D 016
- Other equipment: None
- Horse amenities: None
Construction
Type & style
- Home type: SingleFamily
- Architectural style: Craftsman
- Property subtype: Single Family Residence, Residential
Materials
- Other
- Foundation: Pillar/Post/Pier
- Roof: Metal
Condition
- Resale
- New construction: No
- Year built: 1940
Utilities & green energy
- Electric: 110 Volts
- Sewer: Septic Tank
- Water: Public
- Utilities for property: Cable Available, Electricity Available, Natural Gas Available, Phone Available
Green energy
- Energy efficient items: Appliances, Water Heater, Windows
- Energy generation: None
Community & neighborhood
Security
- Security features: Fire Alarm, Smoke Detector(s)
Community
- Community features: None
Location
- Region: Jasper
- Subdivision: None
HOA & financial
HOA
- Has HOA: No
Other
Other facts
- Ownership: Fee Simple
- Road surface type: Asphalt
Price history
| Date | Event | Price |
|---|---|---|
| 6/21/2024 | Sold | $345,000+0.2%$215/sqft |
Source: | ||
| 6/10/2024 | Pending sale | $344,200$215/sqft |
Source: | ||
| 6/6/2024 | Listed for sale | $344,200$215/sqft |
Source: | ||
| 5/31/2024 | Pending sale | $344,200$215/sqft |
Source: | ||
| 5/23/2024 | Price change | $344,200+0.9%$215/sqft |
Source: | ||
Public tax history
| Year | Property taxes | Tax assessment |
|---|---|---|
| 2024 | $2,676 +68.3% | $137,338 +70.9% |
| 2023 | $1,590 +5% | $80,365 +7.9% |
| 2022 | $1,515 +257.1% | $74,494 +282.6% |
Find assessor info on the county website
Neighborhood: 30143
Nearby schools
GreatSchools rating
- 6/10Jasper Middle SchoolGrades: 5-6Distance: 1.4 mi
- 3/10Pickens County Middle SchoolGrades: 7-8Distance: 3.2 mi
- 6/10Pickens County High SchoolGrades: 9-12Distance: 3.9 mi
Schools provided by the listing agent
- Elementary: Harmony - Pickens
- Middle: Jasper
- High: Pickens
Source: FMLS GA. This data may not be complete. We recommend contacting the local school district to confirm school assignments for this home.
Get a cash offer in 3 minutes
Find out how much your home could sell for in as little as 3 minutes with a no-obligation cash offer.
Estimated market value
$358,600
Get a cash offer in 3 minutes
Find out how much your home could sell for in as little as 3 minutes with a no-obligation cash offer.
Estimated market value
$358,600

