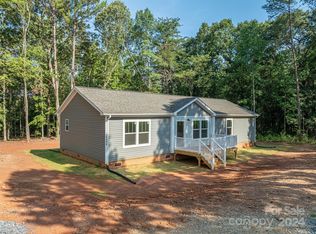Closed
$250,000
1645 Stony Point Rd, Shelby, NC 28150
4beds
1,826sqft
Manufactured Home
Built in 2024
1.54 Acres Lot
$262,000 Zestimate®
$137/sqft
$-- Estimated rent
Home value
$262,000
$194,000 - $354,000
Not available
Zestimate® history
Loading...
Owner options
Explore your selling options
What's special
Discover this like-new 4-bedroom, 2-bathroom home on 1.54 acres in Shelby, NC. Less than a year old and in excellent condition, this spacious manufactured home offers an inviting open living area that seamlessly connects the kitchen, dining, and living room, making it perfect for gathering with friends or unwinding after a long day. The primary suite features a private bath and generous closet space, while three additional bedrooms provide flexibility for guests, a home office, or hobbies. Enjoy the peace and quiet of country living with plenty of space to spread out, plus a 206-square-foot storage unit in the backyard for extra convenience. Just a few miles away, Moss Lake offers boating, fishing, kayaking, and picnicking with 10 public boat ramps and 57 miles of scenic shoreline. If you're looking for room to breathe with easy access to outdoor recreation, this move-in-ready home is a must-see!
Builder will be coming back in early March to add landscaping and plant grass.
Zillow last checked: 8 hours ago
Listing updated: March 26, 2025 at 11:42am
Listing Provided by:
Mike Morrell mike@dreamteamunited.com,
Keller Williams Connected,
Faiyaz Dossaji,
Keller Williams Connected
Bought with:
Donna Sutton
Sutton Realty Professionals
Source: Canopy MLS as distributed by MLS GRID,MLS#: 4223019
Facts & features
Interior
Bedrooms & bathrooms
- Bedrooms: 4
- Bathrooms: 2
- Full bathrooms: 2
- Main level bedrooms: 4
Primary bedroom
- Level: Main
- Area: 220.88 Square Feet
- Dimensions: 17' 8" X 12' 6"
Bedroom s
- Level: Main
- Area: 129.13 Square Feet
- Dimensions: 10' 4" X 12' 6"
Bedroom s
- Level: Main
- Area: 139.39 Square Feet
- Dimensions: 11' 1" X 12' 7"
Bedroom s
- Level: Main
- Area: 117.75 Square Feet
- Dimensions: 9' 5" X 12' 6"
Bathroom full
- Level: Main
- Area: 76.31 Square Feet
- Dimensions: 9' 3" X 8' 3"
Bathroom full
- Level: Main
- Area: 44.04 Square Feet
- Dimensions: 5' 1" X 8' 8"
Dining room
- Level: Main
- Area: 297.77 Square Feet
- Dimensions: 23' 8" X 12' 7"
Kitchen
- Level: Main
- Area: 230.59 Square Feet
- Dimensions: 18' 4" X 12' 7"
Laundry
- Level: Main
- Area: 33.31 Square Feet
- Dimensions: 5' 4" X 6' 3"
Living room
- Level: Main
- Area: 261.99 Square Feet
- Dimensions: 20' 5" X 12' 10"
Heating
- Electric, Heat Pump
Cooling
- Central Air
Appliances
- Included: Dishwasher, Electric Cooktop, Electric Range, Electric Water Heater, Exhaust Hood
- Laundry: Electric Dryer Hookup, Utility Room, Inside, Main Level, Washer Hookup
Features
- Open Floorplan, Walk-In Closet(s)
- Flooring: Vinyl
- Has basement: No
Interior area
- Total structure area: 1,826
- Total interior livable area: 1,826 sqft
- Finished area above ground: 1,826
- Finished area below ground: 0
Property
Parking
- Parking features: Driveway
- Has uncovered spaces: Yes
Features
- Levels: One
- Stories: 1
- Patio & porch: Covered, Porch
- Exterior features: Storage
Lot
- Size: 1.54 Acres
- Features: Cleared, Wooded
Details
- Additional structures: Shed(s)
- Parcel number: 66637
- Zoning: R-4010
- Special conditions: Standard
Construction
Type & style
- Home type: MobileManufactured
- Architectural style: Ranch
- Property subtype: Manufactured Home
Materials
- Vinyl
- Foundation: Crawl Space
Condition
- New construction: No
- Year built: 2024
Utilities & green energy
- Sewer: Septic Installed
- Water: County Water
Community & neighborhood
Location
- Region: Shelby
- Subdivision: None
Other
Other facts
- Listing terms: Cash,Conventional,FHA,USDA Loan,VA Loan
- Road surface type: Gravel, Paved
Price history
| Date | Event | Price |
|---|---|---|
| 3/25/2025 | Sold | $250,000-5.7%$137/sqft |
Source: | ||
| 2/20/2025 | Listed for sale | $265,000+20.5%$145/sqft |
Source: | ||
| 6/26/2024 | Sold | $220,000$120/sqft |
Source: Public Record Report a problem | ||
Public tax history
| Year | Property taxes | Tax assessment |
|---|---|---|
| 2024 | $134 | $16,933 |
Find assessor info on the county website
Neighborhood: 28150
Nearby schools
GreatSchools rating
- 1/10Washington Math & Science Immersion SchoolGrades: PK-5Distance: 1.2 mi
- 4/10Burns MiddleGrades: 6-8Distance: 9.7 mi
- 10/10Cleveland County Early College High SchoolGrades: 9-12Distance: 4.5 mi
