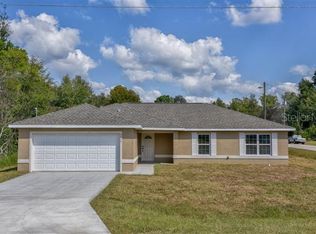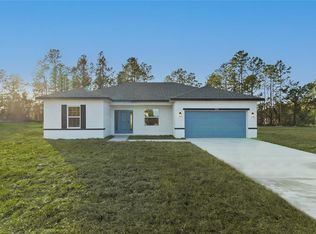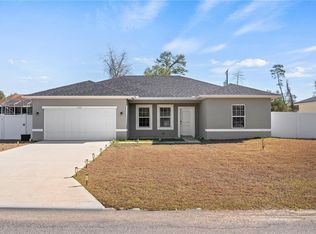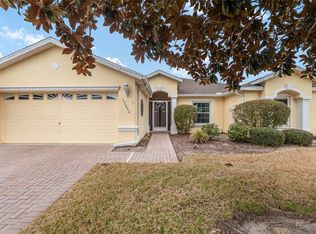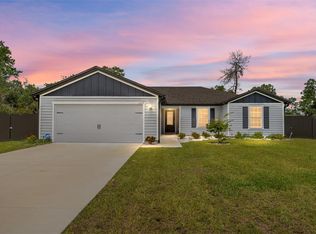Step into this beautifully designed 3-bedroom, 2-bath home located in the heart of Marion Oaks. The floor plan features a breakfast bar and dining area that flow seamlessly into both the family and living rooms, creating the perfect space for entertaining or relaxing. Enjoy a yard that’s ideal for your pets and outdoor living—whether it’s tossing a ball with your dog or grilling the perfect steak for family and friends. This home combines comfort, functionality, and charm, making it a must-see for buyers seeking both style and convenience. Schedule your private tour today and make this Marion Oaks gem your new home!
For sale
$312,000
1645 SW 168th Loop, Ocala, FL 34473
3beds
1,934sqft
Est.:
Single Family Residence
Built in 2024
10,019 Square Feet Lot
$309,300 Zestimate®
$161/sqft
$-- HOA
What's special
Breakfast barDining area
- 164 days |
- 454 |
- 26 |
Zillow last checked: 8 hours ago
Listing updated: November 07, 2025 at 02:43am
Listing Provided by:
Elady Fonseca 352-454-4099,
GREAT EXPECTATIONS REALTY, LLC 352-817-9160,
David Proeber 352-875-4516,
GREAT EXPECTATIONS REALTY, LLC
Source: Stellar MLS,MLS#: OM709516 Originating MLS: Ocala - Marion
Originating MLS: Ocala - Marion

Tour with a local agent
Facts & features
Interior
Bedrooms & bathrooms
- Bedrooms: 3
- Bathrooms: 2
- Full bathrooms: 2
Primary bedroom
- Features: Ceiling Fan(s), En Suite Bathroom, Exhaust Fan, Garden Bath, Granite Counters, Tub with Separate Shower Stall, Walk-In Closet(s)
- Level: First
- Area: 336 Square Feet
- Dimensions: 14x24
Bedroom 2
- Features: Ceiling Fan(s), Built-in Closet
- Level: First
- Area: 156 Square Feet
- Dimensions: 12x13
Bedroom 3
- Features: Ceiling Fan(s), Built-in Closet
- Level: First
- Area: 156 Square Feet
- Dimensions: 12x13
Balcony porch lanai
- Level: First
- Area: 336 Square Feet
- Dimensions: 14x24
Dining room
- Level: First
- Area: 156 Square Feet
- Dimensions: 12x13
Family room
- Features: Ceiling Fan(s)
- Level: First
- Area: 240 Square Feet
- Dimensions: 15x16
Kitchen
- Features: Granite Counters, Pantry
- Level: First
- Area: 238 Square Feet
- Dimensions: 14x17
Living room
- Features: Ceiling Fan(s)
- Level: First
- Area: 238 Square Feet
- Dimensions: 14x17
Heating
- Central, Electric, Heat Pump
Cooling
- Central Air
Appliances
- Included: Dishwasher, Dryer, Microwave, Range, Refrigerator, Washer, Water Softener
- Laundry: Laundry Room
Features
- Ceiling Fan(s), Eating Space In Kitchen, Kitchen/Family Room Combo, Living Room/Dining Room Combo, Primary Bedroom Main Floor, Solid Surface Counters, Split Bedroom, Thermostat, Tray Ceiling(s), Walk-In Closet(s)
- Flooring: Carpet, Ceramic Tile
- Doors: Sliding Doors
- Has fireplace: No
Interior area
- Total structure area: 2,724
- Total interior livable area: 1,934 sqft
Video & virtual tour
Property
Parking
- Total spaces: 2
- Parking features: Garage - Attached
- Attached garage spaces: 2
- Details: Garage Dimensions: 21X20
Features
- Levels: One
- Stories: 1
- Exterior features: Lighting, Private Mailbox
Lot
- Size: 10,019 Square Feet
- Dimensions: 80 x 125
Details
- Parcel number: 8004054320
- Zoning: R1
- Special conditions: None
Construction
Type & style
- Home type: SingleFamily
- Property subtype: Single Family Residence
Materials
- Block, Concrete, Stucco
- Foundation: Slab
- Roof: Shingle
Condition
- New construction: No
- Year built: 2024
Utilities & green energy
- Sewer: Public Sewer
- Water: Public
- Utilities for property: BB/HS Internet Available, Cable Available, Electricity Connected, Phone Available, Sewer Connected, Street Lights, Underground Utilities, Water Connected
Community & HOA
Community
- Subdivision: MARION OAKS UN FOUR
HOA
- Has HOA: No
- Pet fee: $0 monthly
Location
- Region: Ocala
Financial & listing details
- Price per square foot: $161/sqft
- Tax assessed value: $25,700
- Annual tax amount: $834
- Date on market: 9/12/2025
- Cumulative days on market: 148 days
- Listing terms: Cash,Conventional,FHA,USDA Loan,VA Loan
- Ownership: Fee Simple
- Total actual rent: 0
- Electric utility on property: Yes
- Road surface type: Paved
Estimated market value
$309,300
$294,000 - $325,000
$2,021/mo
Price history
Price history
| Date | Event | Price |
|---|---|---|
| 11/7/2025 | Price change | $312,000-1.7%$161/sqft |
Source: | ||
| 9/13/2025 | Listed for sale | $317,500+0.8%$164/sqft |
Source: | ||
| 9/9/2025 | Listing removed | $1,900$1/sqft |
Source: Stellar MLS #OM703311 Report a problem | ||
| 7/14/2025 | Price change | $1,900-5%$1/sqft |
Source: Stellar MLS #OM703311 Report a problem | ||
| 7/8/2025 | Listed for rent | $2,000$1/sqft |
Source: Stellar MLS #OM703311 Report a problem | ||
| 6/25/2025 | Listing removed | $2,000$1/sqft |
Source: Stellar MLS #OM703311 Report a problem | ||
| 6/9/2025 | Listed for rent | $2,000$1/sqft |
Source: Stellar MLS #OM703311 Report a problem | ||
| 6/7/2025 | Listing removed | $315,000$163/sqft |
Source: | ||
| 4/29/2025 | Listed for sale | $315,000-1.6%$163/sqft |
Source: | ||
| 3/31/2025 | Listing removed | $320,000$165/sqft |
Source: | ||
| 3/6/2025 | Listed for sale | $320,000+6.7%$165/sqft |
Source: | ||
| 2/23/2024 | Sold | $299,900$155/sqft |
Source: | ||
| 1/3/2024 | Pending sale | $299,900$155/sqft |
Source: | ||
| 12/27/2023 | Listed for sale | $299,900+1099.6%$155/sqft |
Source: | ||
| 9/21/2023 | Sold | $25,000$13/sqft |
Source: Public Record Report a problem | ||
Public tax history
Public tax history
| Year | Property taxes | Tax assessment |
|---|---|---|
| 2024 | $835 +171.8% | $25,700 +433.2% |
| 2023 | $307 +25.4% | $4,820 +10% |
| 2022 | $245 +35% | $4,382 +10% |
| 2021 | $181 -1.9% | $3,984 +10% |
| 2020 | $185 +12.7% | $3,622 +10% |
| 2019 | $164 | $3,293 -19.7% |
| 2018 | $164 +12.7% | $4,100 +28.1% |
| 2017 | $146 +7.8% | $3,200 +29.3% |
| 2016 | $135 | $2,475 +10% |
| 2015 | $135 -5.7% | $2,250 -11.8% |
| 2014 | $143 -9.7% | $2,550 -27.1% |
| 2013 | $158 -4.8% | $3,500 -12.5% |
| 2012 | $166 -2% | $4,000 -11.1% |
| 2011 | $170 -4.8% | $4,500 -10% |
| 2010 | $178 -38.3% | $5,000 -58.3% |
| 2009 | $289 -39.3% | $12,000 -50% |
| 2008 | $476 -27.3% | $24,000 -31.4% |
| 2007 | $655 +29.3% | $35,000 +55.6% |
| 2006 | $507 +363.3% | $22,500 +125% |
| 2005 | $109 | $10,000 +185.7% |
| 2004 | $109 -19.2% | $3,500 |
| 2002 | $135 +16% | $3,500 |
| 2001 | $117 | $3,500 |
| 2000 | $117 | $3,500 |
Find assessor info on the county website
BuyAbility℠ payment
Est. payment
$1,874/mo
Principal & interest
$1453
Property taxes
$421
Climate risks
Neighborhood: 34473
Nearby schools
GreatSchools rating
- 3/10Horizon Academy At Marion OaksGrades: 5-8Distance: 2.9 mi
- 2/10Dunnellon High SchoolGrades: 9-12Distance: 17.2 mi
- 2/10Sunrise Elementary SchoolGrades: PK-4Distance: 3.2 mi
Schools provided by the listing agent
- Elementary: Sunrise Elementary School-M
- Middle: Horizon Academy/Mar Oaks
- High: Dunnellon High School
Source: Stellar MLS. This data may not be complete. We recommend contacting the local school district to confirm school assignments for this home.
