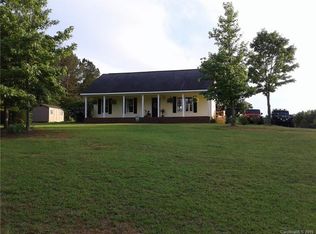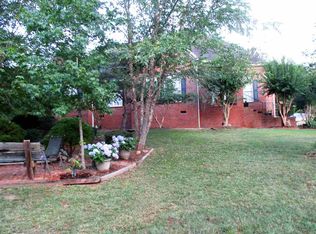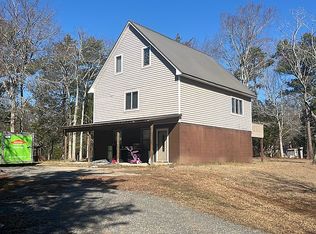Closed
$500,000
1645 Riverside Rd, Lancaster, SC 29720
3beds
2,421sqft
Single Family Residence
Built in 1954
10 Acres Lot
$505,700 Zestimate®
$207/sqft
$1,804 Estimated rent
Home value
$505,700
$455,000 - $561,000
$1,804/mo
Zestimate® history
Loading...
Owner options
Explore your selling options
What's special
Welcome to this stunning all-brick ranch featuring three bedrooms, two bathrooms, set on a sprawling 10-acres. The long driveway ensures privacy, while the expansive grounds offer endless possibilities for creating your own outdoor experiences. Partially fenced yard perfect for play & entertaining. The home has an updated kitchen with stunning quartz countertops, appliance garage, soft close doors, & pull outs for your pots and pans. The Flex duo gas range has the ability to cook multiple temps at once. Central Vacuum for whole house cleaning. The home has ample storage and natural light, as well as a screened porch perfect for relaxation. There is a full basement for all your storage needs. Additionally, the three-car garage with a built-in workshop and a large concrete covered patio, perfect for parking your RV, a hobbyist dream. This private estate is your perfect oasis. HVAC/Roof about 3 years, new hot water tank, & encapsulated crawlspace. Don’t delay schedule your visit today!
Zillow last checked: 8 hours ago
Listing updated: August 22, 2024 at 06:43am
Listing Provided by:
Candace Thompson candacethompsonrealtor@gmail.com,
Keller Williams Connected
Bought with:
Minnie High
RE/MAX Executive
Source: Canopy MLS as distributed by MLS GRID,MLS#: 4158306
Facts & features
Interior
Bedrooms & bathrooms
- Bedrooms: 3
- Bathrooms: 2
- Full bathrooms: 2
- Main level bedrooms: 3
Primary bedroom
- Level: Main
Bedroom s
- Level: Main
Bedroom s
- Level: Main
Bathroom full
- Level: Main
Basement
- Level: Basement
Breakfast
- Level: Main
Dining room
- Level: Main
Great room
- Level: Main
Laundry
- Level: Main
Living room
- Level: Main
Living room
- Level: Main
Heating
- Central, Forced Air
Cooling
- Central Air
Appliances
- Included: Dishwasher, Gas Range
- Laundry: Laundry Closet
Features
- Kitchen Island, Open Floorplan, Storage
- Flooring: Vinyl, Wood
- Doors: Insulated Door(s), Storm Door(s)
- Windows: Insulated Windows
- Basement: Storage Space,Unfinished
- Attic: Permanent Stairs
- Fireplace features: Great Room, Living Room
Interior area
- Total structure area: 2,421
- Total interior livable area: 2,421 sqft
- Finished area above ground: 2,421
- Finished area below ground: 0
Property
Parking
- Total spaces: 3
- Parking features: Driveway, Detached Garage, Garage on Main Level
- Garage spaces: 3
- Has uncovered spaces: Yes
Features
- Levels: One
- Stories: 1
- Patio & porch: Patio, Rear Porch, Screened
- Fencing: Chain Link,Privacy
Lot
- Size: 10 Acres
- Features: Level
Details
- Additional structures: Workshop
- Parcel number: 006300021.00
- Zoning: RN
- Special conditions: Standard
Construction
Type & style
- Home type: SingleFamily
- Architectural style: Ranch
- Property subtype: Single Family Residence
Materials
- Brick Full
- Foundation: Crawl Space
- Roof: Shingle
Condition
- New construction: No
- Year built: 1954
Utilities & green energy
- Sewer: Septic Installed
- Water: County Water
- Utilities for property: Cable Available, Electricity Connected
Community & neighborhood
Location
- Region: Lancaster
- Subdivision: None
Other
Other facts
- Listing terms: Cash,Conventional,FHA,VA Loan
- Road surface type: Asphalt, Dirt, Paved
Price history
| Date | Event | Price |
|---|---|---|
| 8/20/2024 | Sold | $500,000-1.9%$207/sqft |
Source: | ||
| 7/9/2024 | Price change | $509,900+83.9%$211/sqft |
Source: | ||
| 7/7/2017 | Listed for sale | $277,200+3.8%$114/sqft |
Source: Coldwell Banker Residential Brokerage - York County #3238223 Report a problem | ||
| 6/30/2017 | Sold | $267,000-3.7%$110/sqft |
Source: | ||
| 4/17/2017 | Pending sale | $277,200$114/sqft |
Source: Coldwell Banker Residential Brokerage - York County #3238223 Report a problem | ||
Public tax history
| Year | Property taxes | Tax assessment |
|---|---|---|
| 2024 | $3,042 -23.6% | $8,804 -23.6% |
| 2023 | $3,980 +2.1% | $11,520 |
| 2022 | $3,900 | $11,520 |
Find assessor info on the county website
Neighborhood: 29720
Nearby schools
GreatSchools rating
- 3/10Erwin Elementary SchoolGrades: PK-5Distance: 4.1 mi
- 1/10South Middle SchoolGrades: 6-8Distance: 4.9 mi
- 2/10Lancaster High SchoolGrades: 9-12Distance: 4 mi
Schools provided by the listing agent
- Elementary: Erwin
- Middle: South
- High: Lancaster
Source: Canopy MLS as distributed by MLS GRID. This data may not be complete. We recommend contacting the local school district to confirm school assignments for this home.
Get a cash offer in 3 minutes
Find out how much your home could sell for in as little as 3 minutes with a no-obligation cash offer.
Estimated market value
$505,700
Get a cash offer in 3 minutes
Find out how much your home could sell for in as little as 3 minutes with a no-obligation cash offer.
Estimated market value
$505,700


