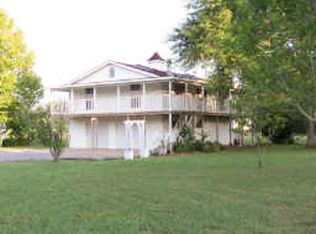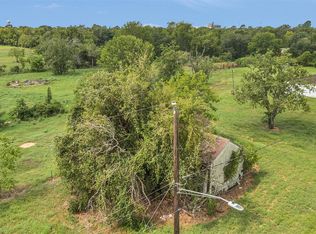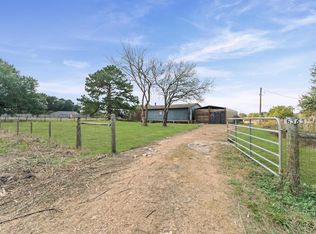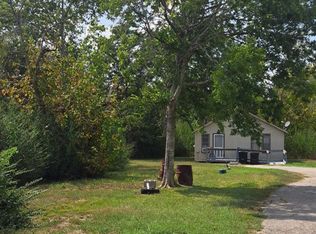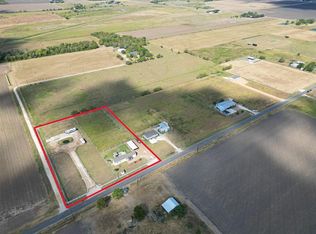Looking for a home with large shop for your business? Then this is it! 4,200 sq.ft. building with 5 roll up doors, currently running single phase but set up and wired for 3 phase. 5 roll up doors and numerous walk-thru doors. Office area with bathroom,coffee bar and washer/dryer area. 4 separate but connected areas in shop. 24x23, 23x25, 25x50, 30x60 partially insulated and all with roll up doors. The home is located on the far south side of the property and is 1,024 Sq. Ft. 3\2 with a sunroom and inviting front porch. There is also an area on the property that has a set up for a mobile. Beautiful native pecans are scattered and a small pond for fishing! Property lies in the 100 year flood plain. Owner says the home never flooded and the office area has been built up with no further flooding.
Pending
$630,000
1645 Peach Ridge Rd, Brookshire, TX 77423
3beds
1,024sqft
Est.:
Farm
Built in 2004
5 Acres Lot
$-- Zestimate®
$615/sqft
$-- HOA
What's special
- 247 days |
- 9 |
- 0 |
Zillow last checked:
Listing updated:
Listed by:
Melinda DeGroot TREC #0471290 713-818-1759,
Waller County Land Co.
Source: HAR,MLS#: 64783271
Facts & features
Interior
Bedrooms & bathrooms
- Bedrooms: 3
- Bathrooms: 2
- Full bathrooms: 2
Rooms
- Room types: Utility Room
Primary bathroom
- Features: Primary Bath: Soaking Tub, Primary Bath: Tub/Shower Combo
Heating
- Electric
Cooling
- Ceiling Fan(s), Electric
Appliances
- Included: Disposal
- Laundry: Electric Dryer Hookup, Washer Hookup
Features
- Primary Bed - 1st Floor, Split Plan
- Flooring: Carpet, Laminate, Wood
- Number of fireplaces: 1
- Fireplace features: Wood Burning
Interior area
- Total structure area: 1,024
- Total interior livable area: 1,024 sqft
Property
Parking
- Total spaces: 4
- Parking features: Detached, Oversized, Extra Driveway, Workshop in Garage, Detached Carport
- Garage spaces: 4
- Has carport: Yes
Features
- Stories: 1
- Has view: Yes
- View description: Water
- Has water view: Yes
- Water view: Water
- Waterfront features: Pond
Lot
- Size: 5 Acres
- Features: 5 Up to 10 Acres
- Topography: Level
Details
- Additional structures: Auxiliary Building, Shed(s)
- Parcel number: 302000267000100
Construction
Type & style
- Home type: SingleFamily
- Architectural style: Traditional
- Property subtype: Farm
Materials
- Vinyl Siding, Wood
- Foundation: Block & Beam
Condition
- New construction: No
- Year built: 2004
Utilities & green energy
- Sewer: Septic Tank
- Water: Well
Community & HOA
Community
- Subdivision: William Cooper League Abs #20
Location
- Region: Brookshire
Financial & listing details
- Price per square foot: $615/sqft
- Annual tax amount: $5,473
- Date on market: 6/16/2025
- Listing terms: Cash,Conventional
- Road surface type: Asphalt
Estimated market value
Not available
Estimated sales range
Not available
$1,591/mo
Price history
Price history
| Date | Event | Price |
|---|---|---|
| 10/14/2025 | Pending sale | $630,000$615/sqft |
Source: | ||
| 7/1/2025 | Listed for sale | $630,000+19%$615/sqft |
Source: | ||
| 1/14/2021 | Listing removed | -- |
Source: | ||
| 9/24/2020 | Price change | $529,500-0.4%$517/sqft |
Source: Waller County Land Co. #98278731 Report a problem | ||
| 3/17/2020 | Listed for sale | $531,500$519/sqft |
Source: Waller County Land Co. #98278731 Report a problem | ||
Public tax history
Public tax history
Tax history is unavailable.BuyAbility℠ payment
Est. payment
$3,594/mo
Principal & interest
$2890
Property taxes
$704
Climate risks
Neighborhood: 77423
Nearby schools
GreatSchools rating
- 4/10Royal Elementary SchoolGrades: 2-5Distance: 4 mi
- 4/10Royal J High SchoolGrades: 6-8Distance: 4.2 mi
- 3/10Royal High SchoolGrades: 9-12Distance: 4.5 mi
Schools provided by the listing agent
- Elementary: Royal Elementary School
- Middle: Royal Junior High School
- High: Royal High School
Source: HAR. This data may not be complete. We recommend contacting the local school district to confirm school assignments for this home.
Local experts in 77423
- Loading
