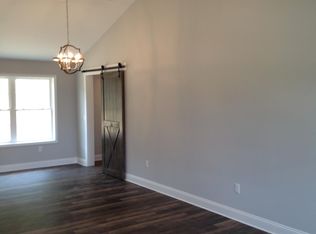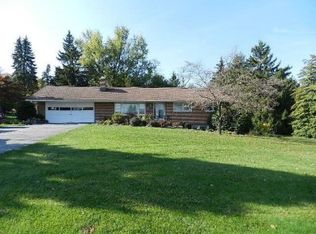Sold for $265,000
$265,000
1645 Parkview Rd, York, PA 17406
3beds
1,676sqft
Single Family Residence
Built in 1946
0.51 Acres Lot
$271,600 Zestimate®
$158/sqft
$1,997 Estimated rent
Home value
$271,600
$253,000 - $293,000
$1,997/mo
Zestimate® history
Loading...
Owner options
Explore your selling options
What's special
Discover the luxury of one-floor living in this stunning, fully remodeled rancher, situated on over half an acre in the sought-after Central School district. Boasting three spacious bedrooms and two beautiful baths, this home offers a perfect blend of style and comfort. Step into the spacious kitchen, with abundant cabinet space, upgraded countertops, a breakfast bar, and gleaming stainless steel appliances—all designed to impress. The open floor plan seamlessly connects to the family room, which features soaring cathedral ceilings, a cozy wood-burning fireplace, and sliders that lead to an inviting deck, making it ideal for gatherings or quiet evenings. The primary bedroom is a true retreat, complete with a slider to the deck and a remodeled en-suite bath (2023) for a touch of luxury. Two additional bedrooms and another full bath provide ample space for family or guests. A convenient laundry/mudroom with a separate back entrance adds practicality to everyday living. Situated just minutes from Route 30, I-83, schools, and shopping, this home combines tranquility with convenience. Don’t miss this opportunity—schedule your showing today!
Zillow last checked: 8 hours ago
Listing updated: February 28, 2025 at 02:06am
Listed by:
Jim Powers 717-417-4111,
Berkshire Hathaway HomeServices Homesale Realty
Bought with:
Annemarie Cook, RS346653
Iron Valley Real Estate of York County
Source: Bright MLS,MLS#: PAYK2073044
Facts & features
Interior
Bedrooms & bathrooms
- Bedrooms: 3
- Bathrooms: 2
- Full bathrooms: 2
- Main level bathrooms: 2
- Main level bedrooms: 3
Basement
- Area: 792
Heating
- Forced Air, Natural Gas
Cooling
- Central Air, Electric
Appliances
- Included: Oven, Microwave, Dishwasher, Dryer, Oven/Range - Gas, Refrigerator, Stainless Steel Appliance(s), Washer, Freezer, Gas Water Heater
- Laundry: Dryer In Unit, Main Level, Washer In Unit, Laundry Room, Mud Room
Features
- Kitchen Island, Eat-in Kitchen, Dining Area, Breakfast Area, Ceiling Fan(s), Entry Level Bedroom, Family Room Off Kitchen, Open Floorplan
- Flooring: Hardwood, Luxury Vinyl, Wood
- Doors: Storm Door(s)
- Windows: Skylight(s)
- Basement: Partial,Concrete
- Number of fireplaces: 1
- Fireplace features: Wood Burning
Interior area
- Total structure area: 2,468
- Total interior livable area: 1,676 sqft
- Finished area above ground: 1,676
- Finished area below ground: 0
Property
Parking
- Total spaces: 4
- Parking features: Off Street
Accessibility
- Accessibility features: None
Features
- Levels: One
- Stories: 1
- Patio & porch: Porch, Deck
- Pool features: None
Lot
- Size: 0.51 Acres
- Dimensions: 130 x 160
- Features: Level, Corner Lot
Details
- Additional structures: Above Grade, Below Grade, Outbuilding
- Parcel number: 46000170001B000000
- Zoning: RESIDENTIAL
- Zoning description: Residential
- Special conditions: Standard
Construction
Type & style
- Home type: SingleFamily
- Architectural style: Ranch/Rambler
- Property subtype: Single Family Residence
Materials
- Stick Built, Vinyl Siding
- Foundation: Concrete Perimeter
- Roof: Shingle,Asphalt
Condition
- Excellent
- New construction: No
- Year built: 1946
Utilities & green energy
- Sewer: Public Sewer
- Water: Public
- Utilities for property: Underground Utilities
Community & neighborhood
Location
- Region: York
- Subdivision: Pleasureville
- Municipality: SPRINGETTSBURY TWP
Other
Other facts
- Listing agreement: Exclusive Agency
- Listing terms: FHA,Conventional,VA Loan,Cash
- Ownership: Fee Simple
Price history
| Date | Event | Price |
|---|---|---|
| 2/28/2025 | Sold | $265,000+2%$158/sqft |
Source: | ||
| 1/28/2025 | Pending sale | $259,900$155/sqft |
Source: | ||
| 1/27/2025 | Listed for sale | $259,900+117.5%$155/sqft |
Source: | ||
| 10/2/2001 | Sold | $119,500$71/sqft |
Source: Public Record Report a problem | ||
Public tax history
| Year | Property taxes | Tax assessment |
|---|---|---|
| 2025 | $3,269 +2.9% | $104,970 |
| 2024 | $3,177 -0.7% | $104,970 |
| 2023 | $3,198 +9.1% | $104,970 |
Find assessor info on the county website
Neighborhood: Pleasureville
Nearby schools
GreatSchools rating
- 6/10North Hills El SchoolGrades: 4-6Distance: 1.5 mi
- 7/10Central York Middle SchoolGrades: 7-8Distance: 1.1 mi
- 8/10Central York High SchoolGrades: 9-12Distance: 0.7 mi
Schools provided by the listing agent
- District: Central York
Source: Bright MLS. This data may not be complete. We recommend contacting the local school district to confirm school assignments for this home.
Get pre-qualified for a loan
At Zillow Home Loans, we can pre-qualify you in as little as 5 minutes with no impact to your credit score.An equal housing lender. NMLS #10287.
Sell with ease on Zillow
Get a Zillow Showcase℠ listing at no additional cost and you could sell for —faster.
$271,600
2% more+$5,432
With Zillow Showcase(estimated)$277,032

