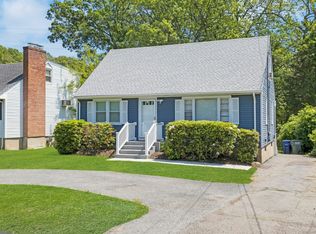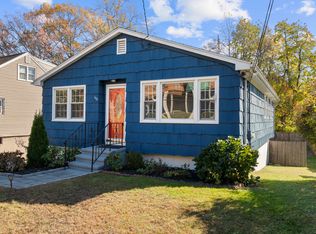Sold for $385,000
$385,000
1645 Old Town Road, Bridgeport, CT 06606
3beds
1,416sqft
Single Family Residence
Built in 1956
9,147.6 Square Feet Lot
$402,700 Zestimate®
$272/sqft
$2,916 Estimated rent
Maximize your home sale
Get more eyes on your listing so you can sell faster and for more.
Home value
$402,700
$358,000 - $451,000
$2,916/mo
Zestimate® history
Loading...
Owner options
Explore your selling options
What's special
This is a great investment opportunity or the perfect chance to make this home your own! Convenient location across from the Regional Center for the Arts, steps from Planet Fitness, and just minutes from Trumbull Center, Trumbull Mall, Sacred Heart University, hospitals, shops, and major highways. Fresh, clean and ready to move in, this 1,416 sq. ft. Cape Cod style home has three bedrooms, two full baths and a flexible floor plan that can live like a five bedroom home. Choose your primary bedroom on either the main or upper level. Big open basement space, detached garage and plenty of parking. Come see for yourself!
Zillow last checked: 8 hours ago
Listing updated: February 03, 2025 at 12:36pm
Listed by:
Virginia Klein 203-521-7555,
RE/MAX Heritage 203-254-7555
Bought with:
Carolyn Colon-Ortega, RES.0811829
Century 21 Scala Group
Source: Smart MLS,MLS#: 24062672
Facts & features
Interior
Bedrooms & bathrooms
- Bedrooms: 3
- Bathrooms: 2
- Full bathrooms: 2
Primary bedroom
- Features: Laminate Floor
- Level: Upper
- Area: 234 Square Feet
- Dimensions: 13 x 18
Bedroom
- Features: Laminate Floor
- Level: Upper
- Area: 80 Square Feet
- Dimensions: 10 x 8
Bedroom
- Features: Laminate Floor
- Level: Upper
- Area: 80 Square Feet
- Dimensions: 8 x 10
Den
- Features: Laminate Floor
- Level: Main
- Area: 143 Square Feet
- Dimensions: 13 x 11
Kitchen
- Features: Laminate Floor
- Level: Main
- Area: 128 Square Feet
- Dimensions: 16 x 8
Living room
- Features: Fireplace, Laminate Floor
- Level: Main
- Area: 256 Square Feet
- Dimensions: 16 x 16
Office
- Features: Laminate Floor
- Level: Main
- Area: 112 Square Feet
- Dimensions: 14 x 8
Heating
- Hot Water, Natural Gas
Cooling
- Ceiling Fan(s)
Appliances
- Included: Electric Range, Microwave, Refrigerator, Dishwasher, Washer, Dryer, Water Heater
Features
- Basement: Full,Unfinished,Sump Pump,Storage Space
- Attic: None
- Number of fireplaces: 1
Interior area
- Total structure area: 1,416
- Total interior livable area: 1,416 sqft
- Finished area above ground: 1,416
Property
Parking
- Total spaces: 2
- Parking features: Detached
- Garage spaces: 2
Features
- Waterfront features: Beach Access
Lot
- Size: 9,147 sqft
- Features: Level
Details
- Parcel number: 40950
- Zoning: RA
Construction
Type & style
- Home type: SingleFamily
- Architectural style: Cape Cod
- Property subtype: Single Family Residence
Materials
- Vinyl Siding
- Foundation: Concrete Perimeter
- Roof: Asphalt
Condition
- New construction: No
- Year built: 1956
Utilities & green energy
- Sewer: Public Sewer
- Water: Public
Community & neighborhood
Location
- Region: Bridgeport
- Subdivision: North End
Price history
| Date | Event | Price |
|---|---|---|
| 2/3/2025 | Sold | $385,000$272/sqft |
Source: | ||
| 12/14/2024 | Listing removed | $3,875$3/sqft |
Source: Zillow Rentals Report a problem | ||
| 12/6/2024 | Listed for sale | $385,000+152.5%$272/sqft |
Source: | ||
| 11/23/2024 | Listed for rent | $3,875$3/sqft |
Source: Zillow Rentals Report a problem | ||
| 11/12/2024 | Listing removed | $3,875$3/sqft |
Source: Zillow Rentals Report a problem | ||
Public tax history
| Year | Property taxes | Tax assessment |
|---|---|---|
| 2025 | $6,479 | $149,121 |
| 2024 | $6,479 | $149,121 |
| 2023 | $6,479 | $149,121 |
Find assessor info on the county website
Neighborhood: North End
Nearby schools
GreatSchools rating
- 3/10Cross SchoolGrades: PK-8Distance: 0.5 mi
- 5/10Aerospace/Hydrospace Engineering And Physical Sciences High SchoolGrades: 9-12Distance: 0.9 mi
- 6/10Biotechnology Research And Zoological Studies High At The FaGrades: 9-12Distance: 0.9 mi

Get pre-qualified for a loan
At Zillow Home Loans, we can pre-qualify you in as little as 5 minutes with no impact to your credit score.An equal housing lender. NMLS #10287.

