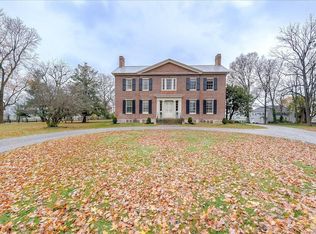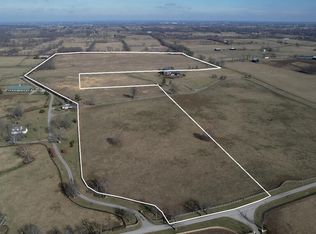Sold for $1,700,000 on 07/16/25
$1,700,000
1645 Midway Rd, Versailles, KY 40383
5beds
4,104sqft
Farm
Built in 2007
30.89 Acres Lot
$1,714,100 Zestimate®
$414/sqft
$4,145 Estimated rent
Home value
$1,714,100
Estimated sales range
Not available
$4,145/mo
Zestimate® history
Loading...
Owner options
Explore your selling options
What's special
Welcome to this dreamy sport horse farm, ideally located on Midway Road in Versailles. Tucked back off the road you will find a custom five bedroom 4 1/2 bath log home. The cozy interior invites you to snuggle up in front of the fire on a cool afternoon after a long ride, while both front and back porches beckon you to sit and enjoy your beautiful views! Designed with the sport horse owner in mind the farm offers an eight-stall barn with wash stall, tack and feed rooms,
a half bath and laundry. Down the hacking trails you will find a round pen, two sand arenas and a cross-country field complete with a mound, banks and a ditch. There are six paddocks all with run in sheds and automatic waterers. Priced well below recent appraisal. Contact the listing agent for more details.
Zillow last checked: 8 hours ago
Listing updated: September 03, 2025 at 10:30pm
Listed by:
Tess Utterback 859-333-1991,
RE/MAX Creative Realty
Bought with:
Tess Utterback, 194093
RE/MAX Creative Realty
Source: Imagine MLS,MLS#: 24023398
Facts & features
Interior
Bedrooms & bathrooms
- Bedrooms: 5
- Bathrooms: 5
- Full bathrooms: 4
- 1/2 bathrooms: 1
Bathroom 1
- Description: Full Bath
Bathroom 2
- Description: Full Bath
Bathroom 3
- Description: Half Bath
Bathroom 4
- Description: Full Bath
Bathroom 5
- Description: Full Bath
Heating
- Heat Pump
Cooling
- Central Air
Features
- Flooring: Carpet, Hardwood
- Has basement: Yes
- Has fireplace: Yes
Interior area
- Total structure area: 4,104
- Total interior livable area: 4,104 sqft
- Finished area above ground: 2,808
- Finished area below ground: 1,296
Property
Parking
- Parking features: Garage
- Has garage: Yes
Features
- Levels: One and One Half
- Fencing: Plank
- Has view: Yes
- View description: Farm
Lot
- Size: 30.89 Acres
- Features: Level, Gentle Sloping
- Topography: Gentle Sloping, Level
Details
- Additional structures: Workshop
- Parcel number: 29000000502
- Zoning: AR
- Horse amenities: Barn
Construction
Type & style
- Home type: SingleFamily
- Architectural style: Cape Cod
- Property subtype: Farm
Condition
- New construction: No
- Year built: 2007
Utilities & green energy
- Sewer: Septic Tank
- Water: Public
- Utilities for property: Electricity Connected, Water Connected, Propane Connected
Community & neighborhood
Location
- Region: Versailles
- Subdivision: Rural
Price history
| Date | Event | Price |
|---|---|---|
| 7/16/2025 | Sold | $1,700,000-5.6%$414/sqft |
Source: | ||
| 6/10/2025 | Contingent | $1,800,000$439/sqft |
Source: | ||
| 3/17/2025 | Price change | $1,800,000-60%$439/sqft |
Source: | ||
| 11/6/2024 | Price change | $4,500,000+150%$1,096/sqft |
Source: | ||
| 11/6/2024 | Listed for sale | $1,800,000$439/sqft |
Source: | ||
Public tax history
| Year | Property taxes | Tax assessment |
|---|---|---|
| 2022 | $5,357 -1% | $509,400 |
| 2021 | $5,413 -0.2% | $509,400 |
| 2020 | $5,425 +1.6% | $509,400 |
Find assessor info on the county website
Neighborhood: 40383
Nearby schools
GreatSchools rating
- 5/10Northside Elementary SchoolGrades: PK-5Distance: 4.8 mi
- 7/10Woodford County Middle SchoolGrades: 6-8Distance: 3.9 mi
- 8/10Woodford County High SchoolGrades: 9-12Distance: 2.3 mi
Schools provided by the listing agent
- Elementary: Northside
- Middle: Woodford Co
- High: Woodford Co
Source: Imagine MLS. This data may not be complete. We recommend contacting the local school district to confirm school assignments for this home.

Get pre-qualified for a loan
At Zillow Home Loans, we can pre-qualify you in as little as 5 minutes with no impact to your credit score.An equal housing lender. NMLS #10287.

