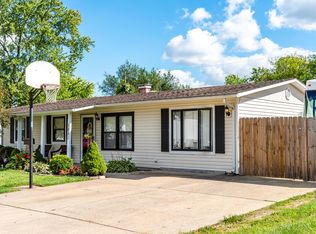Sold for $183,900
$183,900
1645 Lundgren Rd, New Carlisle, OH 45344
3beds
925sqft
Single Family Residence
Built in 1960
7,588.15 Square Feet Lot
$185,100 Zestimate®
$199/sqft
$1,322 Estimated rent
Home value
$185,100
$131,000 - $261,000
$1,322/mo
Zestimate® history
Loading...
Owner options
Explore your selling options
What's special
Welcome home to this charming, move-in ready ranch home in Park Layne! This delightful 3-bedroom, 1-bathroom property offers 925 square feet of comfortable living space and numerous recent updates. Step inside to appreciate the brand-new flooring installed in 2024, providing a fresh feel. The bright and inviting kitchen showcases beautiful new quartz countertops (2024) and comes fully equipped with a stove, refrigerator, and microwave. The washer, dryer will also convey with sale. Also, a freezer located in the garage will convey. The bathroom features an updated vanity, new in 2024, adding to the home's appeal. Enjoy peace of mind with major updates such as a new water heater in 2023, a freshly installed fence in 2024, two living room windows replaced in 2022, and the roof was replaced in 2014. The HVAC system was replaced in 2002, and the remaining windows throughout the home were updated at the same time. Outside, relax on your welcoming covered front porch or entertain friends and family on the spacious patio overlooking the fenced backyard. The large shed offers ample storage space, featuring new exterior walls, double lofts for extra storage, and a solid concrete pad foundation. Conveniently situated less than 2 miles from the exciting new Buc-ee's development at 235 & I-70, just a quick 5-mile drive to Wright-Patterson Air Force Base and Carriage Hill Metro Park, this home places you near all essentials and area attractions. Don't miss out—this wonderful home is ready for quick occupancy and awaits its new owners!
Zillow last checked: 8 hours ago
Listing updated: May 14, 2025 at 01:17pm
Listed by:
Don E Shurts Jr (937)848-6255,
Keller Williams Advisors Rlty,
Cynthia L Shurts 937-604-5194,
Keller Williams Advisors Rlty
Bought with:
Ana Krohn, 2022001583
eXp Realty
Source: DABR MLS,MLS#: 931253 Originating MLS: Dayton Area Board of REALTORS
Originating MLS: Dayton Area Board of REALTORS
Facts & features
Interior
Bedrooms & bathrooms
- Bedrooms: 3
- Bathrooms: 1
- Full bathrooms: 1
- Main level bathrooms: 1
Bedroom
- Level: Main
- Dimensions: 14 x 11
Bedroom
- Level: Main
- Dimensions: 14 x 8
Bedroom
- Level: Main
- Dimensions: 9 x 8
Kitchen
- Features: Eat-in Kitchen
- Level: Main
- Dimensions: 13 x 11
Living room
- Level: Main
- Dimensions: 14 x 12
Heating
- Forced Air, Natural Gas
Cooling
- Central Air
Appliances
- Included: Dryer, Microwave, Range, Refrigerator, Washer, Gas Water Heater
Features
- Quartz Counters, Solid Surface Counters
- Windows: Vinyl
Interior area
- Total structure area: 925
- Total interior livable area: 925 sqft
Property
Parking
- Total spaces: 1
- Parking features: Attached, Garage, One Car Garage
- Attached garage spaces: 1
Features
- Levels: One
- Stories: 1
- Patio & porch: Patio, Porch
- Exterior features: Fence, Porch, Patio, Storage
Lot
- Size: 7,588 sqft
- Dimensions: .17
Details
- Additional structures: Shed(s)
- Parcel number: 0100500031107016
- Zoning: Residential
- Zoning description: Residential
Construction
Type & style
- Home type: SingleFamily
- Architectural style: Ranch
- Property subtype: Single Family Residence
Materials
- Aluminum Siding, Frame
- Foundation: Slab
Condition
- Year built: 1960
Utilities & green energy
- Water: Public
- Utilities for property: Sewer Available, Water Available, Cable Available
Community & neighborhood
Security
- Security features: Smoke Detector(s)
Location
- Region: New Carlisle
- Subdivision: Park Layne Manor
Other
Other facts
- Listing terms: Conventional,FHA,USDA Loan,VA Loan
Price history
| Date | Event | Price |
|---|---|---|
| 5/14/2025 | Sold | $183,900-0.5%$199/sqft |
Source: | ||
| 4/21/2025 | Pending sale | $184,900$200/sqft |
Source: DABR MLS #931253 Report a problem | ||
| 4/9/2025 | Listed for sale | $184,900+5.1%$200/sqft |
Source: | ||
| 2/26/2025 | Listing removed | $175,900$190/sqft |
Source: | ||
| 2/19/2025 | Price change | $175,900-2.2%$190/sqft |
Source: | ||
Public tax history
| Year | Property taxes | Tax assessment |
|---|---|---|
| 2024 | $1,714 +2.7% | $34,940 |
| 2023 | $1,668 -0.7% | $34,940 |
| 2022 | $1,681 +10.3% | $34,940 +22.6% |
Find assessor info on the county website
Neighborhood: 45344
Nearby schools
GreatSchools rating
- NAPark Layne Elementary SchoolGrades: K-2Distance: 0.4 mi
- 6/10Tecumseh Middle SchoolGrades: 5-8Distance: 2.7 mi
- 3/10Tecumseh High SchoolGrades: 8-12Distance: 2.9 mi
Schools provided by the listing agent
- District: Tecumseh
Source: DABR MLS. This data may not be complete. We recommend contacting the local school district to confirm school assignments for this home.
Get pre-qualified for a loan
At Zillow Home Loans, we can pre-qualify you in as little as 5 minutes with no impact to your credit score.An equal housing lender. NMLS #10287.
Sell with ease on Zillow
Get a Zillow Showcase℠ listing at no additional cost and you could sell for —faster.
$185,100
2% more+$3,702
With Zillow Showcase(estimated)$188,802
