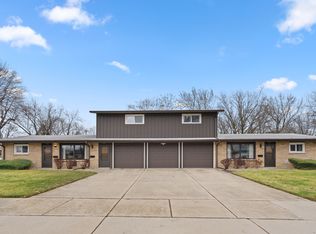1045 Linden Park Ln, Aurora, IL 60504
1 mile from Highway 88, 4 miles from Rt 59 and Rt 34
ALL new painting. ALL new hard wood floors including kitchen and baths and stairways. All new lights. You are moving in a new home! Photos to come. AVAILABLE 5/5/2025
Requirements: 650 FICO credit scores and no pets. Text or call JERRY to set up an appointment.
3 bedroom + 1.5 bath + living room + dining room + laundry + private yard + 2-car garage single family home
- Owners take care of lawn and snow! Maintenance free single family home!
- OPEN FLOOR plan. Downstairs living room, dining room and kitchen all open. Upstairs spacious and cozy loft open to the two bedrooms.
-Kitchen appliances include DISHWASHER, frig, stove, microwave
- WASHER AND DRYER in unit.
- Vinyl wood water-proof throughout the house
- Fresh paint throughout
- House was built in 2004 w/ 2 levels of living space!
- Close to I-88, Fox Valley mall. Open floor plan. patio deck off dining room.
- Extra large master br has vauted ceiling and ceiling fan.
- Walk to school and bus stops
- Central Heat/Air Conditioning.
- walk to bus stop, dollar stores, restaurants
- Aurora District 131 Schools: Elementary-Olney C Allen, Junior High-Henry Cowherd, Senior High-East. Kane county.
- Requirements: 650 FICO credit scores and no pets. Text or call JERRY to set up an appointment.
Nearby towns: Naperville, Wheaton, Plainfield, Aurora, East Aurora, Yorkville, Montgomery, Plano, Oswego, Hometown association Bolling Brook
Owners pay lawn and snow. Tenant pays all other utilities.
House for rent
Accepts Zillow applications
$2,085/mo
1645 Linden Park Ln, Aurora, IL 60504
3beds
1,250sqft
Price is base rent and doesn't include required fees.
Single family residence
Available now
No pets
Central air
In unit laundry
Attached garage parking
Forced air
What's special
- 1 day
- on Zillow |
- -- |
- -- |
Travel times
Facts & features
Interior
Bedrooms & bathrooms
- Bedrooms: 3
- Bathrooms: 2
- Full bathrooms: 1
- 1/2 bathrooms: 1
Heating
- Forced Air
Cooling
- Central Air
Appliances
- Included: Dishwasher, Dryer, Freezer, Microwave, Oven, Refrigerator, Washer
- Laundry: In Unit
Features
- Flooring: Hardwood
Interior area
- Total interior livable area: 1,250 sqft
Property
Parking
- Parking features: Attached, Off Street
- Has attached garage: Yes
- Details: Contact manager
Features
- Patio & porch: Patio
- Exterior features: Heating system: Forced Air
Details
- Parcel number: 1525359077
Construction
Type & style
- Home type: SingleFamily
- Property subtype: Single Family Residence
Community & HOA
Location
- Region: Aurora
Financial & listing details
- Lease term: 1 Year
Price history
| Date | Event | Price |
|---|---|---|
| 5/5/2025 | Price change | $2,085-8.8%$2/sqft |
Source: Zillow Rentals | ||
| 4/27/2025 | Price change | $2,285+4.6%$2/sqft |
Source: Zillow Rentals | ||
| 4/13/2025 | Price change | $2,185-4.4%$2/sqft |
Source: Zillow Rentals | ||
| 3/22/2025 | Listed for rent | $2,285+77.8%$2/sqft |
Source: Zillow Rentals | ||
| 3/24/2021 | Listing removed | -- |
Source: Owner | ||
![[object Object]](https://photos.zillowstatic.com/fp/27b1bac9521d8772276d8301f8da114e-p_i.jpg)
