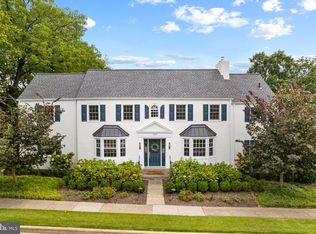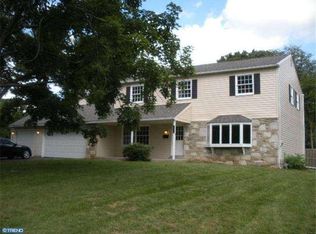Beautiful renovated and spacious 4br, 2.1 bath split level home located on 1/2 acre in desirable Upper Dublin Township. The open kitchen features custom cabinetry, under cabinet lighting, crown molding, Large stainless steel refrigerator, 6 burner professional cook top, Thermador double oven, granite counter tops, a large island with storage and seating area. The bar area has additional cabinet space and Spacious living room and dining room with a built in Marvel wine Refrigerator. Living room and Dining Room offer plenty of natural light along with recessed lighting. French doors open up to a large covered patio which leads to a wood deck that is perfect for game watching in this perfect backyard playground.Upper level features a Master Bedroom with newer remodeled bathroom, walk -in closet. This level features 2 additional nice sized bedrooms, a linen closet and an updated hall bathroom. The level above includes a large 4th bedroom, an office, and large attic perfect for storage. Lowest level includes a family room w/gas fire place, powder room, laundry room, and access to a large two- car garage. All this in award winning Upper Dublin school district. Sure to please the most discriminating buyer!!
This property is off market, which means it's not currently listed for sale or rent on Zillow. This may be different from what's available on other websites or public sources.


