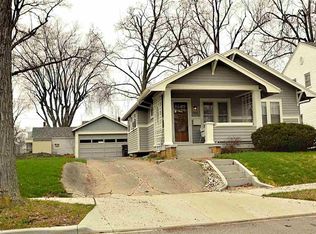Closed
$210,000
1645 Fairhill Rd, Fort Wayne, IN 46808
4beds
2,546sqft
Single Family Residence
Built in 1940
7,405.2 Square Feet Lot
$236,600 Zestimate®
$--/sqft
$1,835 Estimated rent
Home value
$236,600
$225,000 - $248,000
$1,835/mo
Zestimate® history
Loading...
Owner options
Explore your selling options
What's special
OPEN HOUSE 4/26 FROM 5:30-7PM!! Welcome to Fairhill Road! Nestled in the heart of North Highlands and just a block from Hamilton Park, this home has been meticulously maintained and updated! Updates include: Furnace, some light fixtures, paint, new driveway, patio, service door from garage, French doors to den and tub/shower surround! As you enter in through the front door you are welcomed by the cozy foyer and double French doors opening up to the den boasting abundant natural light! The large eat in kitchen is complete with updated lighting, a large farmhouse style sink and ample cabinet space! Opening up from the kitchen is a HUGE 23x14 Living Room with beautiful windows overlooking the backyard. Two generously sized bedrooms and a full bath complete the main floor. Upstairs you will find two large bedrooms with ample closet space a half bath and tons of storage! The partially finished basement provides a great secondary living space and the perfect place for a home gym! Step out to the backyard oasis complete with a large patio, above ground pool and a good sized yard for perfect for entertaining! Just minutes from St. Francis and downtown, this home truly has it all!
Zillow last checked: 8 hours ago
Listing updated: May 30, 2023 at 01:59pm
Listed by:
Brandon W Schueler 260-489-2000,
Mike Thomas Assoc., Inc
Bought with:
Patrick Romary, RB20002160
North Eastern Group Realty
Source: IRMLS,MLS#: 202312773
Facts & features
Interior
Bedrooms & bathrooms
- Bedrooms: 4
- Bathrooms: 2
- Full bathrooms: 1
- 1/2 bathrooms: 1
- Main level bedrooms: 1
Bedroom 1
- Level: Main
Bedroom 2
- Level: Upper
Dining room
- Area: 0
- Dimensions: 0 x 0
Kitchen
- Level: Main
- Area: 252
- Dimensions: 18 x 14
Living room
- Level: Main
- Area: 299
- Dimensions: 23 x 13
Office
- Level: Main
- Area: 168
- Dimensions: 12 x 14
Heating
- Natural Gas, Forced Air
Cooling
- Central Air
Appliances
- Included: Disposal, Range/Oven Hook Up Gas, Dishwasher, Refrigerator, Washer, Dryer-Electric, Gas Range
- Laundry: Electric Dryer Hookup, Washer Hookup
Features
- Ceiling Fan(s), Laminate Counters, Entrance Foyer, Open Floorplan, Tub/Shower Combination
- Flooring: Carpet, Laminate
- Basement: Partial,Partially Finished,Block
- Has fireplace: No
- Fireplace features: None
Interior area
- Total structure area: 3,314
- Total interior livable area: 2,546 sqft
- Finished area above ground: 2,019
- Finished area below ground: 527
Property
Parking
- Total spaces: 1
- Parking features: Detached, Garage Door Opener, Concrete
- Garage spaces: 1
- Has uncovered spaces: Yes
Features
- Levels: Two
- Stories: 2
- Fencing: Full,Chain Link,Privacy,Wood
Lot
- Size: 7,405 sqft
- Dimensions: 52X143
- Features: Level, 0-2.9999, City/Town/Suburb, Landscaped
Details
- Parcel number: 020734382024.000074
Construction
Type & style
- Home type: SingleFamily
- Property subtype: Single Family Residence
Materials
- Vinyl Siding
- Roof: Asphalt
Condition
- New construction: No
- Year built: 1940
Utilities & green energy
- Gas: NIPSCO
- Sewer: City
- Water: City, Fort Wayne City Utilities
Community & neighborhood
Security
- Security features: Smoke Detector(s)
Location
- Region: Fort Wayne
- Subdivision: North Highlands
Other
Other facts
- Listing terms: Cash,Conventional,FHA,VA Loan
Price history
| Date | Event | Price |
|---|---|---|
| 5/30/2023 | Sold | $210,000+13.6% |
Source: | ||
| 4/28/2023 | Pending sale | $184,900 |
Source: | ||
| 4/25/2023 | Listed for sale | $184,900+46.2% |
Source: | ||
| 1/11/2019 | Sold | $126,500-2.6% |
Source: | ||
| 11/16/2018 | Price change | $129,900-3.7%$51/sqft |
Source: United Realty, LLC #201838819 | ||
Public tax history
| Year | Property taxes | Tax assessment |
|---|---|---|
| 2024 | $2,198 +8.5% | $227,900 +16.6% |
| 2023 | $2,026 +7.5% | $195,400 +7.7% |
| 2022 | $1,884 +24.4% | $181,400 +6.9% |
Find assessor info on the county website
Neighborhood: North Highlands
Nearby schools
GreatSchools rating
- 6/10Francis M Price Elementary SchoolGrades: PK-5Distance: 0.4 mi
- 5/10Northwood Middle SchoolGrades: 6-8Distance: 3.6 mi
- 2/10North Side High SchoolGrades: 9-12Distance: 1.6 mi
Schools provided by the listing agent
- Elementary: Price
- Middle: Northwood
- High: North Side
- District: Fort Wayne Community
Source: IRMLS. This data may not be complete. We recommend contacting the local school district to confirm school assignments for this home.

Get pre-qualified for a loan
At Zillow Home Loans, we can pre-qualify you in as little as 5 minutes with no impact to your credit score.An equal housing lender. NMLS #10287.
Sell for more on Zillow
Get a free Zillow Showcase℠ listing and you could sell for .
$236,600
2% more+ $4,732
With Zillow Showcase(estimated)
$241,332