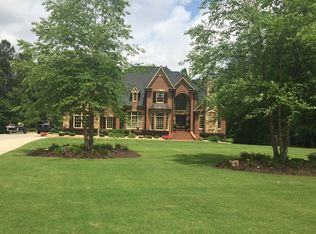Closed
$1,075,000
1645 County Line Rd NW, Acworth, GA 30101
6beds
5,237sqft
Single Family Residence
Built in 2006
2.11 Acres Lot
$1,122,500 Zestimate®
$205/sqft
$6,457 Estimated rent
Home value
$1,122,500
$1.06M - $1.20M
$6,457/mo
Zestimate® history
Loading...
Owner options
Explore your selling options
What's special
This gorgeous Luxury home sits on over 2 acres in Acworth! There is no HOA! Renovations include a partial finished basement, a new HVAC, new exterior and interior paint, new stainless steel appliances and new light fixtures. The adjacent golf cart path leads to The Links at Brookstone subdivision and is so convenient for visiting your community friends. The gorgeous Brazilian walnut floors will welcome your guests. The chef’s kitchen boasts granite countertops, tile backsplash, new stainless steel appliances, new Delta sink faucet, new paint, a new light fixture, an island and a family desk. The kitchen opens to the sunny eat in area. The family room features a beautiful fireplace and is ready to entertain your family and friends. The dining room is ready for your next dinner party. The living room would be perfect as a home office. The main floor is appointed with a guest bedroom and bathroom. The master suite is also located on the main level and features a new ceiling fan and a sitting room which would be perfect as an office, a reading nook, a nursery or a gym. The spa like master bathroom boasts a jetted tub, dual vanities, new light fixture and a separate shower. The second level features an ensuite with a private bathroom. The third bedroom shares the Jack and Jill bathroom with the fourth oversized bedroom. The bonus room would be perfect as a family office, game room, playroom, media room or man cave. The partially finished basement features a bedroom with a barn door and is stubbed for a bathroom. The basement also has a storm room. There is additional basement space for you to design with up to 10 foot ceilings. Your private oasis awaits with a pool and plenty of room to run and play. Close to Brookstone Golf and Country Club, shopping, dining, Cobb County Library, YMCA, Allatoona Creek Park, Pitner Road Dog Park and 15 minutes from Kennesaw Mountain National Battlefield.
Zillow last checked: 8 hours ago
Listing updated: January 12, 2024 at 09:41am
Listed by:
Melissa Krudwig 770-310-3269,
Atlanta Communities
Bought with:
Lauren McLeroy, 376524
Atlanta Communities
Source: GAMLS,MLS#: 10165597
Facts & features
Interior
Bedrooms & bathrooms
- Bedrooms: 6
- Bathrooms: 5
- Full bathrooms: 4
- 1/2 bathrooms: 1
- Main level bathrooms: 2
- Main level bedrooms: 2
Dining room
- Features: Seats 12+
Kitchen
- Features: Kitchen Island, Pantry
Heating
- Natural Gas, Central
Cooling
- Ceiling Fan(s), Central Air, Zoned
Appliances
- Included: Gas Water Heater, Dishwasher, Disposal, Microwave, Trash Compactor
- Laundry: Other
Features
- Central Vacuum, Bookcases, High Ceilings, Double Vanity, Walk-In Closet(s)
- Flooring: Hardwood, Tile, Carpet
- Windows: Double Pane Windows
- Basement: Bath/Stubbed,Daylight,Exterior Entry
- Number of fireplaces: 2
- Fireplace features: Family Room, Master Bedroom
- Common walls with other units/homes: No Common Walls
Interior area
- Total structure area: 5,237
- Total interior livable area: 5,237 sqft
- Finished area above ground: 4,627
- Finished area below ground: 610
Property
Parking
- Total spaces: 2
- Parking features: Attached, Garage Door Opener, Garage, Kitchen Level, Side/Rear Entrance
- Has attached garage: Yes
Features
- Levels: Two
- Stories: 2
- Has private pool: Yes
- Pool features: In Ground
- Fencing: Fenced,Back Yard,Chain Link
- Body of water: None
Lot
- Size: 2.11 Acres
- Features: Private
Details
- Parcel number: 20022800050
- Other equipment: Intercom
Construction
Type & style
- Home type: SingleFamily
- Architectural style: Brick 4 Side,Traditional
- Property subtype: Single Family Residence
Materials
- Stone
- Roof: Composition
Condition
- Resale
- New construction: No
- Year built: 2006
Utilities & green energy
- Sewer: Septic Tank
- Water: Public
- Utilities for property: High Speed Internet, None
Community & neighborhood
Security
- Security features: Carbon Monoxide Detector(s), Smoke Detector(s)
Community
- Community features: None
Location
- Region: Acworth
- Subdivision: None
HOA & financial
HOA
- Has HOA: No
- Services included: None
Other
Other facts
- Listing agreement: Exclusive Right To Sell
Price history
| Date | Event | Price |
|---|---|---|
| 8/31/2023 | Sold | $1,075,000-14%$205/sqft |
Source: | ||
| 7/17/2023 | Pending sale | $1,250,000$239/sqft |
Source: | ||
| 6/20/2023 | Listed for sale | $1,250,000$239/sqft |
Source: | ||
Public tax history
| Year | Property taxes | Tax assessment |
|---|---|---|
| 2024 | $12,965 +19.2% | $430,000 +19.2% |
| 2023 | $10,879 +17.7% | $360,820 +18.5% |
| 2022 | $9,243 | $304,552 |
Find assessor info on the county website
Neighborhood: 30101
Nearby schools
GreatSchools rating
- 7/10Ford Elementary SchoolGrades: PK-5Distance: 0.9 mi
- 7/10Durham Middle SchoolGrades: 6-8Distance: 2.8 mi
- 9/10Harrison High SchoolGrades: 9-12Distance: 3.4 mi
Schools provided by the listing agent
- Elementary: Mary Ford
- Middle: Durham
- High: Harrison
Source: GAMLS. This data may not be complete. We recommend contacting the local school district to confirm school assignments for this home.
Get a cash offer in 3 minutes
Find out how much your home could sell for in as little as 3 minutes with a no-obligation cash offer.
Estimated market value$1,122,500
Get a cash offer in 3 minutes
Find out how much your home could sell for in as little as 3 minutes with a no-obligation cash offer.
Estimated market value
$1,122,500
