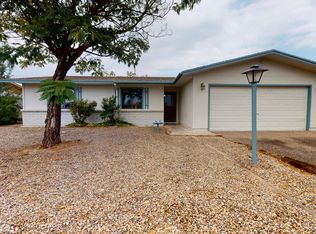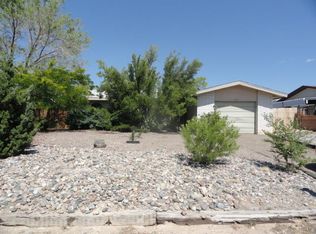Sold
Price Unknown
1645 Brenda Rd SE, Rio Rancho, NM 87124
3beds
1,527sqft
Single Family Residence
Built in 1977
8,712 Square Feet Lot
$271,400 Zestimate®
$--/sqft
$1,928 Estimated rent
Home value
$271,400
$244,000 - $301,000
$1,928/mo
Zestimate® history
Loading...
Owner options
Explore your selling options
What's special
NOTHING SAYS WELCOME HOME like this cheerful 3 bedroom, 2 bath classic casa nestled in a peaceful, established Rio Rancho neighborhood! The happy blue exterior is complemented by a lovely shade tree in the front yard. Inside, a circular floor plan features a a combination living/dining kitchen area. The extra family room can also serve as your work-from-home stylish office if need be!. The open kitchen boasts sleek black cabinetry and a stylish tile backsplash so you can cook in ease and style. Cozy carpeted bedrooms and wood-look flooring in common areas add warmth. Special accents like a unique wood accent wall and a wood-burning fireplace create additional character. Outside, find a large, walled backyard with a covered porch that has endless potential! Call us today for a tour!
Zillow last checked: 8 hours ago
Listing updated: January 10, 2025 at 12:44pm
Listed by:
Elevated Edge Real Estate Group 505-907-9799,
Keller Williams Realty
Bought with:
Rivera Realty Group
Realty One of New Mexico
April A Rivera, REC20230247
Realty One of New Mexico
Source: SWMLS,MLS#: 1071326
Facts & features
Interior
Bedrooms & bathrooms
- Bedrooms: 3
- Bathrooms: 2
- Full bathrooms: 1
- 3/4 bathrooms: 1
Primary bedroom
- Level: Main
- Area: 166.84
- Dimensions: 14.83 x 11.25
Bedroom 2
- Level: Main
- Area: 129
- Dimensions: 12 x 10.75
Bedroom 3
- Level: Main
- Area: 129
- Dimensions: 12 x 10.75
Dining room
- Level: Main
- Area: 111.94
- Dimensions: 10.58 x 10.58
Family room
- Level: Main
- Area: 146.63
- Dimensions: 12.75 x 11.5
Kitchen
- Level: Main
- Area: 105.8
- Dimensions: 10.58 x 10
Living room
- Level: Main
- Area: 242.55
- Dimensions: 16.17 x 15
Heating
- Central, Forced Air, Natural Gas
Cooling
- Evaporative Cooling
Appliances
- Included: Dryer, Free-Standing Electric Range, Refrigerator, Washer
- Laundry: Washer Hookup, Electric Dryer Hookup, Gas Dryer Hookup
Features
- Breakfast Bar, Ceiling Fan(s), High Speed Internet, Home Office, Country Kitchen, Living/Dining Room, Multiple Living Areas, Main Level Primary, Tub Shower
- Flooring: Carpet, Laminate, Vinyl
- Windows: Double Pane Windows, Insulated Windows
- Has basement: No
- Number of fireplaces: 1
- Fireplace features: Wood Burning
Interior area
- Total structure area: 1,527
- Total interior livable area: 1,527 sqft
Property
Parking
- Total spaces: 1
- Parking features: Attached, Garage, Garage Door Opener
- Attached garage spaces: 1
Features
- Levels: One
- Stories: 1
- Exterior features: Fully Fenced
Lot
- Size: 8,712 sqft
- Features: Trees, Xeriscape
Details
- Parcel number: 1011069183256
- Zoning description: R-1
Construction
Type & style
- Home type: SingleFamily
- Property subtype: Single Family Residence
Materials
- Brick, Frame, Wood Siding, Rock
- Roof: Pitched,Shingle
Condition
- Resale
- New construction: No
- Year built: 1977
Utilities & green energy
- Sewer: Public Sewer
- Water: Public
- Utilities for property: Electricity Connected, Natural Gas Connected, Sewer Connected, Water Connected
Green energy
- Energy generation: None
- Water conservation: Water-Smart Landscaping
Community & neighborhood
Location
- Region: Rio Rancho
- Subdivision: Star Heights
Other
Other facts
- Listing terms: Cash,Conventional,FHA,VA Loan
- Road surface type: Paved
Price history
| Date | Event | Price |
|---|---|---|
| 11/22/2024 | Sold | -- |
Source: | ||
| 10/23/2024 | Pending sale | $280,000$183/sqft |
Source: | ||
| 10/16/2024 | Price change | $280,000-3.4%$183/sqft |
Source: | ||
| 9/26/2024 | Listed for sale | $290,000+108.6%$190/sqft |
Source: | ||
| 5/12/2018 | Sold | -- |
Source: Agent Provided Report a problem | ||
Public tax history
| Year | Property taxes | Tax assessment |
|---|---|---|
| 2025 | $3,185 +81.9% | $91,258 +87.9% |
| 2024 | $1,750 +2.6% | $48,564 +3% |
| 2023 | $1,705 +1.9% | $47,149 +3% |
Find assessor info on the county website
Neighborhood: Solar Village/Mid-Unser
Nearby schools
GreatSchools rating
- 7/10Maggie Cordova Elementary SchoolGrades: K-5Distance: 1.3 mi
- 5/10Lincoln Middle SchoolGrades: 6-8Distance: 1.1 mi
- 7/10Rio Rancho High SchoolGrades: 9-12Distance: 2.1 mi
Schools provided by the listing agent
- Elementary: Maggie Cordova
- Middle: Lincoln
- High: Rio Rancho
Source: SWMLS. This data may not be complete. We recommend contacting the local school district to confirm school assignments for this home.
Get a cash offer in 3 minutes
Find out how much your home could sell for in as little as 3 minutes with a no-obligation cash offer.
Estimated market value$271,400
Get a cash offer in 3 minutes
Find out how much your home could sell for in as little as 3 minutes with a no-obligation cash offer.
Estimated market value
$271,400

