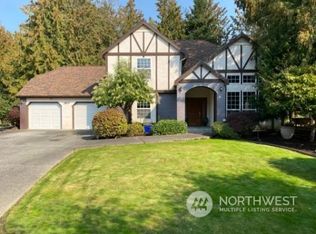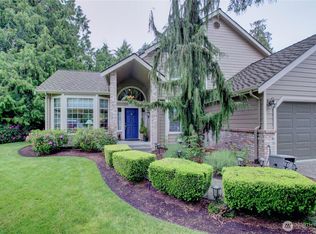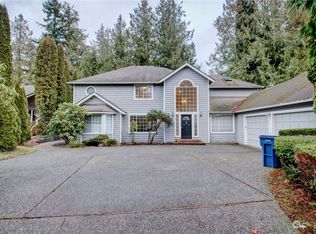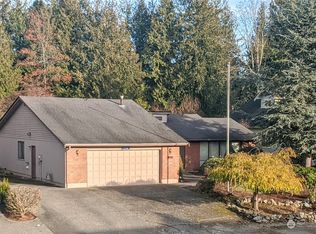Sold
Listed by:
Andrew Sale,
John L. Scott Skagit
Bought with: Keller Williams Western Realty
$593,000
16445 Putter Circle, Burlington, WA 98233
4beds
2,061sqft
Single Family Residence
Built in 1979
0.27 Acres Lot
$634,600 Zestimate®
$288/sqft
$3,154 Estimated rent
Home value
$634,600
$603,000 - $673,000
$3,154/mo
Zestimate® history
Loading...
Owner options
Explore your selling options
What's special
First time on market for this custom 2061 sq ft rambler, located on the 4th hole fairway of the renowned Skagit Golf & Country Club. Located on a quiet cul-de-sac & on a large lot with beautiful landscaping & fairway views. Stone floor entry opens to a tremendous hallway that connects every room in the home. Cozy living room with wood fireplace for cold rainy days is at the center of the home. Kitchen features great storage & views of the backyard. Kitchen connects with dining room & leads to the spacious family room. Massive primary bedroom features two closets & attached 3/4 bathroom. 3 additional guest bedrooms, one with a full bath & one with separate entrance. Great storage & natural lighting all throughout home. 571 sq ft garage!
Zillow last checked: 8 hours ago
Listing updated: March 08, 2024 at 01:08pm
Listed by:
Andrew Sale,
John L. Scott Skagit
Bought with:
Heather Marie Coulter
Keller Williams Western Realty
Source: NWMLS,MLS#: 2182288
Facts & features
Interior
Bedrooms & bathrooms
- Bedrooms: 4
- Bathrooms: 3
- Full bathrooms: 2
- 3/4 bathrooms: 1
- Main level bedrooms: 4
Primary bedroom
- Level: Main
Bedroom
- Level: Main
Bedroom
- Level: Main
Bedroom
- Level: Main
Bathroom full
- Level: Main
Bathroom full
- Level: Main
Bathroom three quarter
- Level: Main
Dining room
- Level: Main
Entry hall
- Level: Main
Other
- Level: Main
Family room
- Level: Main
Kitchen without eating space
- Level: Main
Living room
- Level: Main
Utility room
- Level: Main
Heating
- Fireplace(s), Forced Air, Radiant
Cooling
- None
Appliances
- Included: Dishwasher_, Dryer, GarbageDisposal_, Refrigerator_, StoveRange_, Washer, Dishwasher, Garbage Disposal, Refrigerator, StoveRange, Water Heater: Gas, Water Heater Location: Utility Room
Features
- Bath Off Primary, Ceiling Fan(s), Dining Room
- Flooring: Ceramic Tile, Hardwood, Laminate, Stone
- Windows: Double Pane/Storm Window
- Basement: None
- Number of fireplaces: 1
- Fireplace features: Wood Burning, Main Level: 1, Fireplace
Interior area
- Total structure area: 2,061
- Total interior livable area: 2,061 sqft
Property
Parking
- Total spaces: 2
- Parking features: Driveway, Attached Garage
- Attached garage spaces: 2
Features
- Levels: One
- Stories: 1
- Entry location: Main
- Patio & porch: Ceramic Tile, Hardwood, Laminate Hardwood, Bath Off Primary, Ceiling Fan(s), Double Pane/Storm Window, Dining Room, Fireplace, Water Heater
- Has view: Yes
- View description: Golf Course, Territorial
Lot
- Size: 0.27 Acres
- Features: Cul-De-Sac, Paved, Cable TV, Fenced-Partially, Gas Available, High Speed Internet
- Topography: Level
- Residential vegetation: Fruit Trees, Garden Space, Wooded
Details
- Parcel number: P8079/8
- Zoning description: Jurisdiction: City
- Special conditions: Standard
- Other equipment: Leased Equipment: None
Construction
Type & style
- Home type: SingleFamily
- Property subtype: Single Family Residence
Materials
- Wood Siding, Wood Products
- Foundation: Poured Concrete
- Roof: Composition
Condition
- Average
- Year built: 1979
Utilities & green energy
- Electric: Company: PSE
- Sewer: Sewer Connected, Company: City of Burlington
- Water: Public, Company: PUD
- Utilities for property: Xfinity, Xfinity
Community & neighborhood
Community
- Community features: CCRs, Golf
Location
- Region: Burlington
- Subdivision: Country Club
Other
Other facts
- Listing terms: Cash Out,Conventional,VA Loan
- Cumulative days on market: 504 days
Price history
| Date | Event | Price |
|---|---|---|
| 3/8/2024 | Sold | $593,000-1.2%$288/sqft |
Source: | ||
| 1/31/2024 | Pending sale | $599,950$291/sqft |
Source: | ||
| 11/30/2023 | Listed for sale | $599,950$291/sqft |
Source: | ||
Public tax history
| Year | Property taxes | Tax assessment |
|---|---|---|
| 2024 | $5,172 +3.6% | $594,000 +5.7% |
| 2023 | $4,992 +10.8% | $562,200 +11.9% |
| 2022 | $4,506 | $502,600 +12.1% |
Find assessor info on the county website
Neighborhood: 98233
Nearby schools
GreatSchools rating
- 5/10Bay View Elementary SchoolGrades: K-8Distance: 1.9 mi
- 5/10Burlington Edison High SchoolGrades: 9-12Distance: 2.6 mi
- 4/10West View Elementary SchoolGrades: K-6Distance: 2.4 mi
Schools provided by the listing agent
- Elementary: Bay View Elem
- High: Burlington Edison Hi
Source: NWMLS. This data may not be complete. We recommend contacting the local school district to confirm school assignments for this home.
Get pre-qualified for a loan
At Zillow Home Loans, we can pre-qualify you in as little as 5 minutes with no impact to your credit score.An equal housing lender. NMLS #10287.



