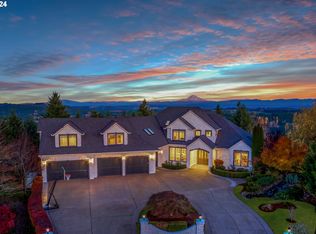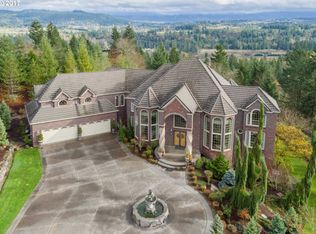20 acre gated estate w/amazing 3 mt view.Main house w/true craftsman finishes, wine cellar, cherry paneled library w/frpl. Kitchen for the gourmet. Inground pool/spa w/600 sf self-contained guest/pool house. Very private property surrounded by like homes. Lg sep shop w/full bath, RV door, workshop; parking. Potential for timber income; tax deferment. 10 min to I-205/30 to Portland CBD/25 to PDX.
This property is off market, which means it's not currently listed for sale or rent on Zillow. This may be different from what's available on other websites or public sources.

