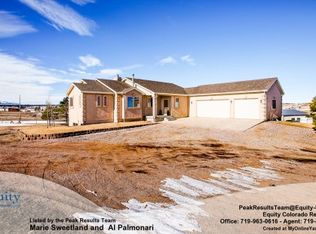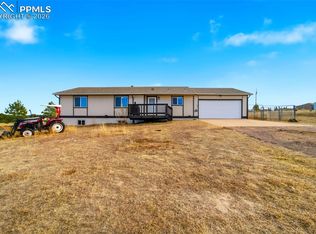Sold for $569,700
$569,700
16440 Eastonville Rd, Elbert, CO 80106
3beds
1,916sqft
Single Family Residence
Built in 1994
3.73 Acres Lot
$-- Zestimate®
$297/sqft
$2,493 Estimated rent
Home value
Not available
Estimated sales range
Not available
$2,493/mo
Zestimate® history
Loading...
Owner options
Explore your selling options
What's special
Experience the Best of Country Living. Set on 3.5 serene acres in Black Forest, this extraordinary property captures the essence of peaceful rural living with stunning panoramic views of rolling meadows and snow-kissed Pikes Peak. Plus the bluffs around Homestead Park. Thoughtfully designed to embrace both comfort and character, the residence offers a seamless blend of rustic charm and modern livability. Step into light-filled living spaces warmed by a cozy fireplace, and gather in a well-equipped kitchen made for both meals and memories Retreat to a spacious primary suite complete with a newly updated en-suite spa bath with steam room and walk-in closet. Whether you're sipping morning coffee on the huge deck or hosting friends beneath the open sky this a truly a great place to live. Beyond the home, the land opens up to a world of possibilities. Fully usable, fenced, and horse-ready, it’s ideal for livestock, agriculture, or simply stretching out and enjoying the quietude. With a 4-car garage, ample space for RVs and trailers, a loafing shed, and room to build barns or arenas, your vision—be it a family sanctuary, working homestead, or equestrian retreat—can come to life without compromise. Free from HOA restrictions and supported by a private well and septic system, the property is zoned for both agricultural and residential use. Located 20 minutes from Colorado Springs and Monument, you’ll enjoy the perfect balance of privacy and accessibility. This is more than a home—it’s a lifestyle. One of open skies, endless potential, and quiet moments that remind you why you love the country. Schedule your private tour today and step into the freedom and beauty of Black Forest living.
Zillow last checked: 8 hours ago
Listing updated: December 30, 2025 at 06:15am
Listed by:
Tory Hoefar 719-660-9314,
LIV Sotheby's International Realty CO Springs
Bought with:
Melissa Neukom
Worth Clark Realty
Source: Pikes Peak MLS,MLS#: 2030572
Facts & features
Interior
Bedrooms & bathrooms
- Bedrooms: 3
- Bathrooms: 2
- Full bathrooms: 2
Other
- Level: Main
- Area: 180 Square Feet
- Dimensions: 12 x 15
Heating
- Forced Air, Propane
Cooling
- Ceiling Fan(s)
Appliances
- Included: 220v in Kitchen, Dishwasher, Disposal, Gas in Kitchen, Exhaust Fan, Microwave, Oven, Refrigerator, Self Cleaning Oven
- Laundry: Main Level
Features
- Pantry
- Flooring: Carpet, Tile, Wood
- Windows: Window Coverings
- Has basement: No
- Number of fireplaces: 1
- Fireplace features: One
Interior area
- Total structure area: 1,916
- Total interior livable area: 1,916 sqft
- Finished area above ground: 1,916
- Finished area below ground: 0
Property
Parking
- Total spaces: 4
- Parking features: Attached, Garage Door Opener, Oversized, Workshop in Garage, Gravel Driveway, RV Access/Parking
- Attached garage spaces: 4
Features
- Fencing: Back Yard
- Has view: Yes
- View description: Mountain(s), View of Pikes Peak
Lot
- Size: 3.73 Acres
- Features: Corner Lot, Level, Hiking Trail, Near Park, Horses(Zoned for 2 or more), Landscaped
Details
- Additional structures: Stable(s), Storage, Other, See Remarks, Workshop
- Parcel number: 4129004057
Construction
Type & style
- Home type: SingleFamily
- Architectural style: Ranch
- Property subtype: Single Family Residence
Materials
- Wood Siding, Framed on Lot, Frame
- Foundation: Crawl Space
- Roof: Composite Shingle
Condition
- Existing Home
- New construction: No
- Year built: 1994
Utilities & green energy
- Electric: 220 Volts in Garage
- Water: Well
- Utilities for property: Electricity Connected, Propane, Phone Available
Community & neighborhood
Location
- Region: Elbert
Other
Other facts
- Listing terms: Cash,Conventional,FHA,VA Loan
Price history
| Date | Event | Price |
|---|---|---|
| 12/30/2025 | Sold | $569,700-2.6%$297/sqft |
Source: | ||
| 12/3/2025 | Contingent | $585,000$305/sqft |
Source: | ||
| 12/3/2025 | Pending sale | $585,000$305/sqft |
Source: | ||
| 11/12/2025 | Price change | $585,000-1.7%$305/sqft |
Source: | ||
| 10/23/2025 | Price change | $595,000-0.8%$311/sqft |
Source: | ||
Public tax history
| Year | Property taxes | Tax assessment |
|---|---|---|
| 2024 | $2,468 +32.6% | $40,160 +21.1% |
| 2023 | $1,861 -4% | $33,150 +21.8% |
| 2022 | $1,938 | $27,220 -2.8% |
Find assessor info on the county website
Neighborhood: 80106
Nearby schools
GreatSchools rating
- 6/10BENNETT RANCH ELEMENTARY SCHOOLGrades: PK-5Distance: 7 mi
- 5/10Falcon Middle SchoolGrades: 6-8Distance: 7.2 mi
- 5/10Falcon High SchoolGrades: 9-12Distance: 6.3 mi
Schools provided by the listing agent
- District: District 49
Source: Pikes Peak MLS. This data may not be complete. We recommend contacting the local school district to confirm school assignments for this home.
Get pre-qualified for a loan
At Zillow Home Loans, we can pre-qualify you in as little as 5 minutes with no impact to your credit score.An equal housing lender. NMLS #10287.

