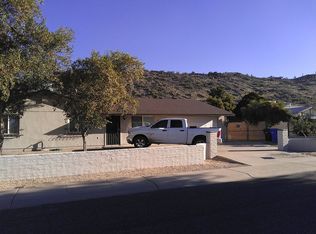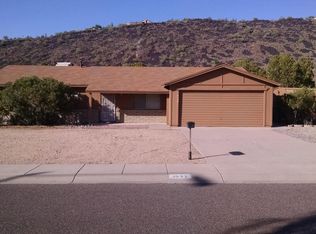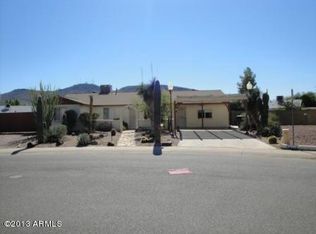Sold for $570,000
$570,000
1644 W Thunderbird Rd, Phoenix, AZ 85023
4beds
2baths
2,120sqft
Single Family Residence
Built in 1973
8,833 Square Feet Lot
$558,800 Zestimate®
$269/sqft
$2,315 Estimated rent
Home value
$558,800
$509,000 - $615,000
$2,315/mo
Zestimate® history
Loading...
Owner options
Explore your selling options
What's special
Ready for your dream home? This stunning 4 bed, 2 bath masterpiece in Moon Valley Gardens will steal your heart! Nestled on a large-sized lot with breathtaking mountain vistas, this home flaunts a 2-car garage and an open floor plan. Inside, sunlight floods vibrant spaces with a chic neutral palette and sleek wood-look floors. Unwind in the inviting living room, or cozy up by the fireplace in the great room, opening to a backyard ideal for epic gatherings. Whip up gourmet feasts in the eat-in kitchen, showcasing sleek white cabinetry, granite counters, stainless steel appliances, and a breakfast bar island. The primary suite dazzles with a walk-in closet and luxe private bath. The backyard boasts a covered patio and vast space for entertainment. This gem sparkles—seize it now!
Zillow last checked: 8 hours ago
Listing updated: January 02, 2026 at 12:41pm
Listed by:
Hannah Rebecca Jean Smith 480-526-4162,
Momentum Brokers LLC,
Edgar Chavez,
Momentum Brokers LLC
Bought with:
Joshua Hernandez, SA703924000
Long Realty Unlimited
Source: ARMLS,MLS#: 6856994

Facts & features
Interior
Bedrooms & bathrooms
- Bedrooms: 4
- Bathrooms: 2
Heating
- Electric
Cooling
- Central Air
Features
- High Speed Internet, Granite Counters, Eat-in Kitchen, Breakfast Bar, No Interior Steps, Kitchen Island, 3/4 Bath Master Bdrm
- Flooring: Laminate
- Has basement: No
- Has fireplace: Yes
- Fireplace features: Living Room
Interior area
- Total structure area: 2,120
- Total interior livable area: 2,120 sqft
Property
Parking
- Total spaces: 4
- Parking features: Garage Door Opener, Direct Access
- Garage spaces: 2
- Uncovered spaces: 2
Accessibility
- Accessibility features: Lever Handles, Bath Lever Faucets
Features
- Stories: 1
- Patio & porch: Covered, Patio
- Exterior features: Private Yard
- Pool features: None
- Spa features: None
- Fencing: Block
- Has view: Yes
- View description: Mountain(s)
Lot
- Size: 8,833 sqft
- Features: Dirt Back, Grass Front
Details
- Parcel number: 20816051
Construction
Type & style
- Home type: SingleFamily
- Architectural style: Ranch
- Property subtype: Single Family Residence
Materials
- Stucco, Painted, Block
- Roof: Composition
Condition
- Year built: 1973
Details
- Builder name: JOHN F LONG
Utilities & green energy
- Sewer: Public Sewer
- Water: City Water
Community & neighborhood
Location
- Region: Phoenix
- Subdivision: MOON VALLEY GARDENS 2
Other
Other facts
- Listing terms: Cash,Conventional,FHA,VA Loan
- Ownership: Fee Simple
Price history
| Date | Event | Price |
|---|---|---|
| 5/30/2025 | Sold | $570,000+0%$269/sqft |
Source: | ||
| 5/4/2025 | Pending sale | $569,900$269/sqft |
Source: | ||
| 4/25/2025 | Listed for sale | $569,900-0.9%$269/sqft |
Source: | ||
| 4/24/2025 | Listing removed | $574,900$271/sqft |
Source: | ||
| 2/19/2025 | Price change | $574,900-8.7%$271/sqft |
Source: | ||
Public tax history
| Year | Property taxes | Tax assessment |
|---|---|---|
| 2025 | $2,096 +4% | $35,030 -3.4% |
| 2024 | $2,015 +1.9% | $36,280 +109.2% |
| 2023 | $1,977 +2% | $17,340 -22.7% |
Find assessor info on the county website
Neighborhood: North Mountain
Nearby schools
GreatSchools rating
- 5/10Moon Mountain SchoolGrades: PK-6Distance: 0.3 mi
- 3/10Mountain Sky Middle SchoolGrades: 7-8Distance: 1.6 mi
- 8/10Thunderbird High SchoolGrades: 9-12Distance: 0.2 mi
Schools provided by the listing agent
- Elementary: Moon Mountain School
- Middle: Mountain Sky Middle School
- High: Thunderbird High School
- District: Washington Elementary School District
Source: ARMLS. This data may not be complete. We recommend contacting the local school district to confirm school assignments for this home.
Get a cash offer in 3 minutes
Find out how much your home could sell for in as little as 3 minutes with a no-obligation cash offer.
Estimated market value
$558,800


