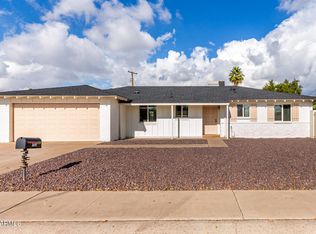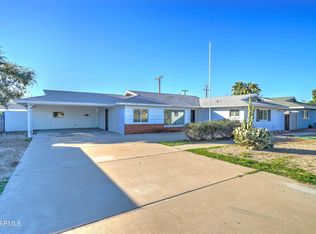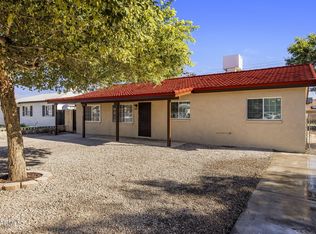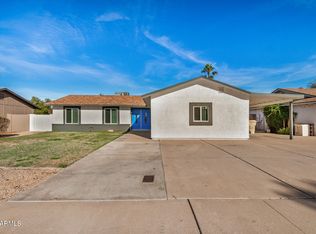Look no further! This is your chance to own this two-story residence. Displaying a carport & an easy-care landscape. An inviting living area welcomes you with neutral tones, a brick accent fireplace, and a taste of tile & carpet flooring in all the right places. Create lasting memories in the great room. The galley kitchen showcases white cabinetry, granite counters, built-in appliances & a breakfast bar. The primary bedroom includes a private bathroom for added comfort and convenience. Tranquility awaits in the backyard, where you can enjoy your favorite beverage on the patio, lush grass, and ample space for gatherings. Located near Freeways, parks, and more! Don't miss this great opportunity!
For sale
Price cut: $1K (2/6)
$393,000
1644 W Mountain View Rd, Phoenix, AZ 85021
4beds
1,847sqft
Est.:
Single Family Residence
Built in 1956
6,582 Square Feet Lot
$-- Zestimate®
$213/sqft
$-- HOA
What's special
Brick accent fireplaceGalley kitchenAmple space for gatheringsPrimary bedroomEasy-care landscapePrivate bathroomLush grass
- 254 days |
- 2,714 |
- 171 |
Zillow last checked: 8 hours ago
Listing updated: February 05, 2026 at 05:23pm
Listed by:
Rodrigo Perez Hernandez 480-335-2655,
EMG Real Estate,
Manuel Garcia 562-639-7430,
EMG Real Estate
Source: ARMLS,MLS#: 6870586

Tour with a local agent
Facts & features
Interior
Bedrooms & bathrooms
- Bedrooms: 4
- Bathrooms: 3
- Full bathrooms: 3
Heating
- Natural Gas
Cooling
- Central Air, Ceiling Fan(s)
Appliances
- Included: Gas Stub for Range, Refrigerator, Built-in Microwave, Dishwasher, Gas Range, Gas Oven, Gas Cooktop
Features
- High Speed Internet, Granite Counters, Master Downstairs, Breakfast Bar, 3/4 Bath Master Bdrm
- Flooring: Carpet, Tile
- Windows: Double Pane Windows
- Has basement: No
- Has fireplace: Yes
- Fireplace features: Living Room
Interior area
- Total structure area: 1,847
- Total interior livable area: 1,847 sqft
Property
Parking
- Total spaces: 3
- Parking features: RV Gate
- Carport spaces: 1
- Uncovered spaces: 2
Accessibility
- Accessibility features: Bath Lever Faucets
Features
- Stories: 2
- Patio & porch: Patio
- Exterior features: Private Yard, Storage
- Pool features: None
- Spa features: None
- Fencing: Block
Lot
- Size: 6,582 Square Feet
- Features: Dirt Back, Gravel/Stone Front, Grass Back
Details
- Parcel number: 15825008
Construction
Type & style
- Home type: SingleFamily
- Architectural style: Contemporary
- Property subtype: Single Family Residence
Materials
- Wood Siding, Painted, Block
- Roof: Composition
Condition
- Year built: 1956
Utilities & green energy
- Sewer: Public Sewer
- Water: City Water
Community & HOA
Community
- Features: Near Light Rail Stop, Near Bus Stop
- Subdivision: WESLEY TERRACE
HOA
- Has HOA: No
- Services included: No Fees
Location
- Region: Phoenix
Financial & listing details
- Price per square foot: $213/sqft
- Tax assessed value: $300,600
- Annual tax amount: $937
- Date on market: 6/2/2025
- Cumulative days on market: 255 days
- Listing terms: Cash,FannieMae (HomePath),Conventional,FHA,VA Loan
- Ownership: Fee Simple
Estimated market value
Not available
Estimated sales range
Not available
Not available
Price history
Price history
| Date | Event | Price |
|---|---|---|
| 2/6/2026 | Price change | $393,000-0.3%$213/sqft |
Source: | ||
| 2/2/2026 | Price change | $394,000-0.2%$213/sqft |
Source: | ||
| 1/26/2026 | Price change | $394,9000%$214/sqft |
Source: | ||
| 1/15/2026 | Price change | $395,000-1%$214/sqft |
Source: | ||
| 1/13/2026 | Price change | $399,000-0.1%$216/sqft |
Source: | ||
Public tax history
Public tax history
| Year | Property taxes | Tax assessment |
|---|---|---|
| 2025 | $840 -9% | $30,060 -8.2% |
| 2024 | $924 +1.8% | $32,750 +371.2% |
| 2023 | $908 +2% | $6,950 -63% |
Find assessor info on the county website
BuyAbility℠ payment
Est. payment
$2,128/mo
Principal & interest
$1856
Home insurance
$138
Property taxes
$134
Climate risks
Neighborhood: North Mountain
Nearby schools
GreatSchools rating
- 1/10Mountain View Elementary SchoolGrades: PK-8Distance: 0.8 mi
- 9/10Sunnyslope High SchoolGrades: 9-12Distance: 1.3 mi
Schools provided by the listing agent
- Elementary: Sunnyslope Elementary School
- Middle: Royal Palm Middle School
- High: Sunnyslope High School
- District: Washington Elementary School District
Source: ARMLS. This data may not be complete. We recommend contacting the local school district to confirm school assignments for this home.
- Loading
- Loading



