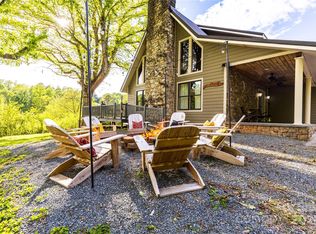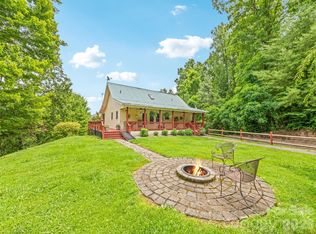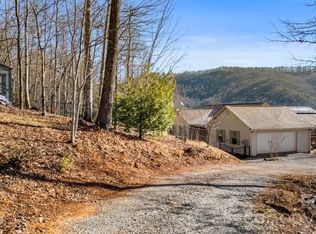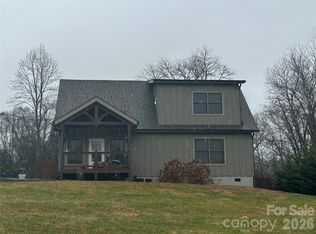WALK TO THE PARK! Fully renovated in 2007 with new custom kitchen, imported wood beams, plumbing, engineered hardwood floors, enlarged the master bedroom and built the lower bonus/safe room. You'll love the way this home flows! Up six steps, and you have the enormous master bedroom w/full bath and large, spacious walk-in closet, another full bath and 2 bedrooms. Downstairs is an additional family room, bedroom, full bath, laundry/mud room and a secure, block bonus/safe room. Downstairs could easily be renovated to an in-law quarters as there is a separate entrance to the back yard. Speaking of back yard, Fido or your kiddos will love having so much room to romp in the fenced back yard! Need room to tinker? You'll love all the space in the 30x40 detached metal garage/storage building complete with heating and air on one side. You can't beat this location! City water/sewer; dual zone plus dedicated minisplit in bonus room
Active
$549,000
1644 W Deep Creek Rd, Bryson City, NC 28713
4beds
2,823sqft
Est.:
Single Family Residence
Built in 1977
1.25 Acres Lot
$538,800 Zestimate®
$194/sqft
$-- HOA
What's special
Custom kitchenEngineered hardwood floorsAdditional family roomSpacious walk-in closetImported wood beamsEnormous master bedroom
- 955 days |
- 1,246 |
- 46 |
Zillow last checked: 8 hours ago
Listing updated: February 05, 2026 at 11:46am
Listing Provided by:
Katherine Trousdale ktrousdale@gmail.com,
Keller Williams Great Smokies
Source: Canopy MLS as distributed by MLS GRID,MLS#: 4047288
Tour with a local agent
Facts & features
Interior
Bedrooms & bathrooms
- Bedrooms: 4
- Bathrooms: 3
- Full bathrooms: 3
Primary bedroom
- Level: Upper
Bedroom s
- Level: Basement
Bedroom s
- Level: Upper
Bathroom full
- Level: Basement
Bathroom full
- Features: Walk-In Closet(s)
- Level: Upper
Bonus room
- Level: Basement
Breakfast
- Level: Main
Dining area
- Level: Main
Family room
- Level: Basement
Great room
- Level: Main
Kitchen
- Features: Breakfast Bar, Built-in Features, Open Floorplan
- Level: Main
Laundry
- Level: Basement
Heating
- Ductless, Heat Pump, Zoned
Cooling
- Heat Pump, Zoned
Appliances
- Included: Dishwasher, Dryer, Electric Cooktop, Electric Oven, Electric Water Heater, Refrigerator, Wall Oven, Washer
- Laundry: Laundry Room, Lower Level
Features
- Breakfast Bar, Kitchen Island
- Flooring: Tile, Wood
- Basement: Finished
- Fireplace features: Family Room, Gas Vented
Interior area
- Total structure area: 2,823
- Total interior livable area: 2,823 sqft
- Finished area above ground: 1,803
- Finished area below ground: 0
Property
Parking
- Total spaces: 2
- Parking features: Attached Garage, Detached Garage, Garage on Main Level
- Attached garage spaces: 2
- Details: Detached garage for boat storage or workshop
Features
- Levels: Multi/Split
- Entry location: Main
- Patio & porch: Deck, Rear Porch
- Fencing: Fenced
- Has view: Yes
- View description: Mountain(s)
- Body of water: Fontana Lake
Lot
- Size: 1.25 Acres
- Features: Level, Paved
Details
- Parcel number: 667500707021
- Zoning: none
- Special conditions: Standard
Construction
Type & style
- Home type: SingleFamily
- Architectural style: Other
- Property subtype: Single Family Residence
Materials
- Stone, Vinyl
- Roof: Composition
Condition
- New construction: No
- Year built: 1977
Utilities & green energy
- Sewer: Public Sewer
- Water: City
- Utilities for property: Propane
Community & HOA
Community
- Subdivision: None
Location
- Region: Bryson City
- Elevation: 1500 Feet
Financial & listing details
- Price per square foot: $194/sqft
- Tax assessed value: $377,740
- Annual tax amount: $1,664
- Date on market: 7/7/2023
- Cumulative days on market: 953 days
- Listing terms: Cash,Conventional
- Road surface type: Concrete, Paved
Estimated market value
$538,800
$512,000 - $566,000
$2,711/mo
Price history
Price history
| Date | Event | Price |
|---|---|---|
| 6/29/2025 | Price change | $549,000-8.3%$194/sqft |
Source: Carolina Smokies MLS #26028686 Report a problem | ||
| 10/2/2024 | Price change | $599,000-7.8%$212/sqft |
Source: Carolina Smokies MLS #26028686 Report a problem | ||
| 3/9/2024 | Price change | $650,000-7%$230/sqft |
Source: Carolina Smokies MLS #26028686 Report a problem | ||
| 10/11/2023 | Price change | $699,000-6.8%$248/sqft |
Source: | ||
| 7/5/2023 | Price change | $750,000-6.3%$266/sqft |
Source: Carolina Smokies MLS #26028686 Report a problem | ||
Public tax history
Public tax history
| Year | Property taxes | Tax assessment |
|---|---|---|
| 2024 | $1,664 +12.8% | $377,740 |
| 2023 | $1,475 +8.5% | $377,740 |
| 2022 | $1,360 -5.5% | $377,740 +2.7% |
Find assessor info on the county website
BuyAbility℠ payment
Est. payment
$2,741/mo
Principal & interest
$2558
Property taxes
$183
Climate risks
Neighborhood: 28713
Nearby schools
GreatSchools rating
- NACherokee Extension High SchoolGrades: K-12Distance: 2 mi
- 2/10Swain County High SchoolGrades: 9-12Distance: 1 mi
- 5/10Swain County Middle SchoolGrades: PK,6-8Distance: 2.2 mi
- Loading
- Loading




