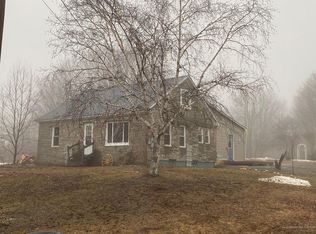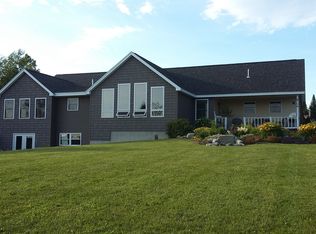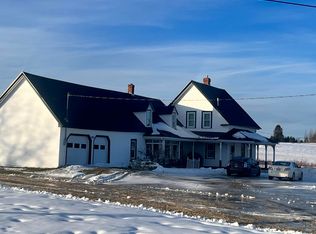Rural charm with all of the amenities of modern living! This 1974 construction started as a ranch and was transformed into this beautiful Cape adding two bedrooms and full bathroom with a tiled 5' x 3' shower to the new second floor in 1989. A 1997 addition of the breezeway and 32 'x 32' 2.5 car garage provides a full second story game room with 3 lite windows providing views of the adjacent fields and backyard. The first floor includes dining room/ kitchen combo, living room, bedroom/ office, soaker/ jetted tub and master bedroom. Basement office and laundry with laundry shoot is perfect to get the laundry done while working from home. Well landscaped, close to town, I95, lakes and recreational trails this home is just waiting for you make it your own! Priced to move so don't wait!
This property is off market, which means it's not currently listed for sale or rent on Zillow. This may be different from what's available on other websites or public sources.




