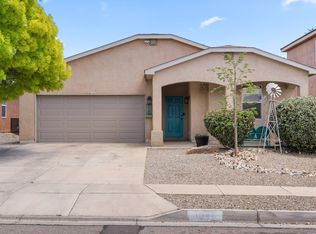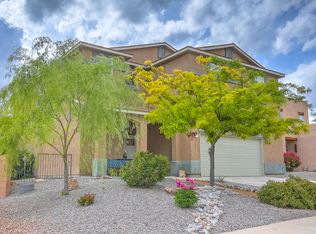Sold
Price Unknown
1644 Terra De Sol Dr SE, Rio Rancho, NM 87124
4beds
2,901sqft
Single Family Residence
Built in 2005
6,098.4 Square Feet Lot
$473,100 Zestimate®
$--/sqft
$2,664 Estimated rent
Home value
$473,100
$431,000 - $520,000
$2,664/mo
Zestimate® history
Loading...
Owner options
Explore your selling options
What's special
REMODELED AND READY! Gorgeous can not describe this brand new kitchen! Upgraded cabinets, tile backsplash and elegant quartz adorn this heart of the home. Open layout is perfect for entertaining, and cozy stacked stone fireplace is a great spot to gather. Recessed lighting and ceiling fans throughout. Updated light fixtures and luxury vinyl flooring. Raised ceilings give this home a real WOW factor. Wonderful Cabezon home with popular schools, large parks and city pool just 3 blocks away. Easy access to shopping and less than a mile and a half to Rust Medical Center. Prime location, corner lot with 2 large covered patios, and new xeriscaping. Extensive security camera system stays with the home. Expanded 2.5 garage with extra workshop or storage area. It's a winner!
Zillow last checked: 8 hours ago
Listing updated: April 04, 2025 at 01:15pm
Listed by:
Amy S Neal 505-681-6202,
ERA Summit
Bought with:
Kathryn Ann Fellure, 54771
EXP Realty LLC
Source: SWMLS,MLS#: 1077086
Facts & features
Interior
Bedrooms & bathrooms
- Bedrooms: 4
- Bathrooms: 3
- Full bathrooms: 2
- 1/2 bathrooms: 1
Primary bedroom
- Level: Upper
- Area: 315
- Dimensions: 21 x 15
Kitchen
- Level: Main
- Area: 182
- Dimensions: 14 x 13
Living room
- Level: Main
- Area: 143
- Dimensions: 13 x 11
Heating
- Central, Forced Air, Multiple Heating Units, Natural Gas
Cooling
- Refrigerated
Appliances
- Included: Dishwasher, Microwave
- Laundry: Gas Dryer Hookup, Washer Hookup, Dryer Hookup, ElectricDryer Hookup
Features
- Breakfast Area, Ceiling Fan(s), Separate/Formal Dining Room, Dual Sinks, Jetted Tub, Loft, Multiple Living Areas, Water Closet(s), Walk-In Closet(s)
- Flooring: Laminate, Tile
- Windows: Thermal Windows
- Has basement: No
- Number of fireplaces: 1
- Fireplace features: Gas Log
Interior area
- Total structure area: 2,901
- Total interior livable area: 2,901 sqft
Property
Parking
- Total spaces: 2.5
- Parking features: Finished Garage, Garage Door Opener, Heated Garage, Workshop in Garage
- Garage spaces: 2.5
Accessibility
- Accessibility features: None
Features
- Levels: Two
- Stories: 2
- Patio & porch: Covered, Patio
- Exterior features: Private Yard
- Fencing: Wall
Lot
- Size: 6,098 sqft
- Features: Corner Lot, Xeriscape
Details
- Additional structures: Shed(s)
- Parcel number: 1011067468432
- Zoning description: R-1
Construction
Type & style
- Home type: SingleFamily
- Property subtype: Single Family Residence
Materials
- Stucco
- Roof: Tile
Condition
- Resale
- New construction: No
- Year built: 2005
Details
- Builder name: Centex
Utilities & green energy
- Sewer: Public Sewer
- Water: Public
- Utilities for property: Electricity Connected, Natural Gas Connected, Sewer Connected, Water Connected
Green energy
- Energy generation: None
- Water conservation: Water-Smart Landscaping
Community & neighborhood
Security
- Security features: Security System
Location
- Region: Rio Rancho
HOA & financial
HOA
- Has HOA: Yes
- HOA fee: $150 annually
Other
Other facts
- Listing terms: Cash,Conventional,FHA,VA Loan
Price history
| Date | Event | Price |
|---|---|---|
| 4/4/2025 | Sold | -- |
Source: | ||
| 2/17/2025 | Pending sale | $479,000$165/sqft |
Source: | ||
| 1/25/2025 | Listed for sale | $479,000+79.4%$165/sqft |
Source: | ||
| 1/11/2020 | Listing removed | $267,000$92/sqft |
Source: ABQ Home Brokers #949258 Report a problem | ||
| 10/14/2019 | Price change | $267,000-1.1%$92/sqft |
Source: ABQ Home Brokers #949258 Report a problem | ||
Public tax history
| Year | Property taxes | Tax assessment |
|---|---|---|
| 2025 | $3,473 -0.5% | $89,679 +3% |
| 2024 | $3,491 +2.4% | $87,067 +3% |
| 2023 | $3,411 +1.8% | $84,532 +3% |
Find assessor info on the county website
Neighborhood: Rio Rancho Estates
Nearby schools
GreatSchools rating
- 7/10Maggie Cordova Elementary SchoolGrades: K-5Distance: 0.5 mi
- 5/10Lincoln Middle SchoolGrades: 6-8Distance: 1.9 mi
- 7/10Rio Rancho High SchoolGrades: 9-12Distance: 2.7 mi
Schools provided by the listing agent
- Elementary: Maggie Cordova
- Middle: Lincoln
- High: Rio Rancho
Source: SWMLS. This data may not be complete. We recommend contacting the local school district to confirm school assignments for this home.
Get a cash offer in 3 minutes
Find out how much your home could sell for in as little as 3 minutes with a no-obligation cash offer.
Estimated market value$473,100
Get a cash offer in 3 minutes
Find out how much your home could sell for in as little as 3 minutes with a no-obligation cash offer.
Estimated market value
$473,100

