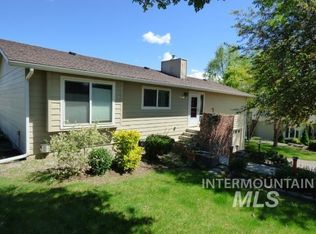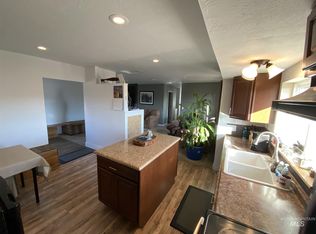Sold
$435,000
1644 Swallows Nest Loop, Clarkston, WA 99403
4beds
3baths
2,299sqft
Single Family Residence
Built in 1978
0.7 Acres Lot
$466,700 Zestimate®
$189/sqft
$2,412 Estimated rent
Home value
$466,700
$429,000 - $509,000
$2,412/mo
Zestimate® history
Loading...
Owner options
Explore your selling options
What's special
Nestled in the desirable Clarkston Heights near Quail Ridge Golf Course, this meticulously maintained home offers both comfort and convenience. Featuring 4 spacious bedrooms and 2.5 bathrooms and a two-car garage, this home provides ample space for family and guests. The nearly 3/4-acre lot provides plenty of room for animals, or gardening- and it already has a shop for all of your toys! Whether you’re looking to entertain or simply enjoy the peaceful surroundings, this property is a must-see. Don't miss out on this incredible opportunity!
Zillow last checked: 8 hours ago
Listing updated: November 02, 2024 at 02:30pm
Listed by:
Kaylin Southern 208-553-1933,
Refined Realty
Bought with:
Collin Shafer
Grand Realty, Inc.
Source: IMLS,MLS#: 98922360
Facts & features
Interior
Bedrooms & bathrooms
- Bedrooms: 4
- Bathrooms: 3
Primary bedroom
- Level: Upper
Bedroom 2
- Level: Upper
Bedroom 3
- Level: Upper
Bedroom 4
- Level: Lower
Dining room
- Level: Main
Family room
- Level: Lower
Kitchen
- Level: Main
Living room
- Level: Main
Heating
- Forced Air, Natural Gas, Heat Pump
Cooling
- Central Air
Appliances
- Included: Dishwasher, Oven/Range Freestanding, Refrigerator
Features
- Bath-Master, Formal Dining, Family Room, Breakfast Bar, Laminate Counters, Number of Baths Upper Level: 2, Number of Baths Below Grade: 0.5
- Flooring: Concrete, Carpet, Laminate
- Basement: Daylight,Walk-Out Access
- Number of fireplaces: 2
- Fireplace features: Two
Interior area
- Total structure area: 2,299
- Total interior livable area: 2,299 sqft
- Finished area above ground: 1,467
- Finished area below ground: 832
Property
Parking
- Total spaces: 2
- Parking features: Garage Door Access, Attached
- Attached garage spaces: 2
Features
- Levels: Tri-Level
- Exterior features: Dog Run
- Fencing: Partial
Lot
- Size: 0.70 Acres
- Features: 1/2 - .99 AC, Corner Lot, Rolling Slope, Auto Sprinkler System
Details
- Additional structures: Shop
- Parcel number: 11830101500000000, 11830101600010000
Construction
Type & style
- Home type: SingleFamily
- Property subtype: Single Family Residence
Materials
- Frame, HardiPlank Type
- Roof: Composition
Condition
- Year built: 1978
Utilities & green energy
- Sewer: Septic Tank
- Water: Public
Community & neighborhood
Location
- Region: Clarkston
Other
Other facts
- Listing terms: Consider All
- Ownership: Fee Simple
- Road surface type: Paved
Price history
Price history is unavailable.
Public tax history
| Year | Property taxes | Tax assessment |
|---|---|---|
| 2023 | $2,681 -3.6% | $244,000 |
| 2022 | $2,781 -1.7% | $244,000 |
| 2021 | $2,829 +20.5% | $244,000 +16.6% |
Find assessor info on the county website
Neighborhood: 99403
Nearby schools
GreatSchools rating
- 6/10Asotin Elementary SchoolGrades: PK-5Distance: 2.3 mi
- 6/10Asotin Jr Sr High SchoolGrades: 6-12Distance: 2.3 mi
Schools provided by the listing agent
- Elementary: Asotin
- Middle: Asotin
- High: Asotin
- District: Asotin Anatone
Source: IMLS. This data may not be complete. We recommend contacting the local school district to confirm school assignments for this home.

Get pre-qualified for a loan
At Zillow Home Loans, we can pre-qualify you in as little as 5 minutes with no impact to your credit score.An equal housing lender. NMLS #10287.

