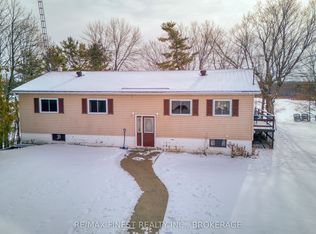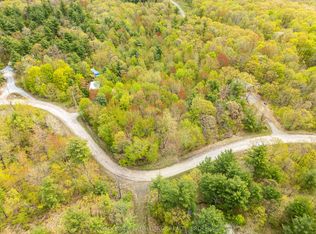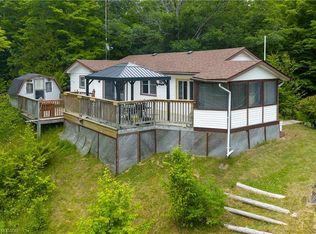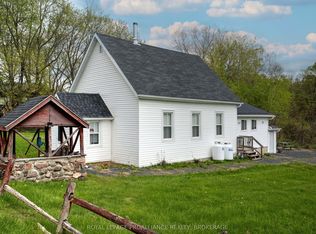Featured in the Ottawa Citizen, exceptional home with 250' lakefront and inspiring sunrises. Private lush acre with mature trees and rock outcropping on quiet bay in Sharbot Lake. Home of steel construction, quality finishes and phenomenal lake views. Stone pillar foyer has select-birch floor and shimmering glass blocks. Livingroom 10' ceiling and stone wall fireplace. Diningroom opens to tiered deck. Superior granite kitchen. Sunroom. Main floor office, bedroom, bathroom and laundry. Upstairs is balcony, bedroom and luxurious primary suite with ensuite porcelain floor, polished concrete vanity, spa shower plus soaker tub. Radiant floor heating, heat pump, propane furnace, mini-split air condition and sophisticated water filtering. Impressive Bunkie. Elaborate storage sheds. Oversized attached double garage has in-floor heat and amazing workshop. Architectural shingles 2019. Gardens. Approx 5' off dock for swimming. Hi-speed. Municipal road access. Plus, you own a lot on nearby island.
This property is off market, which means it's not currently listed for sale or rent on Zillow. This may be different from what's available on other websites or public sources.



