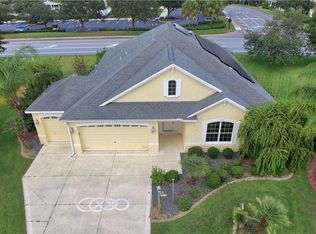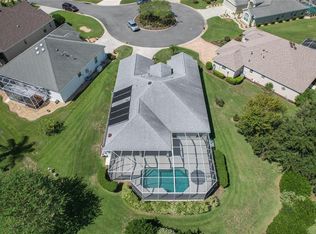Sold for $725,000
$725,000
1644 Shell Point Ave, The Villages, FL 32162
3beds
2,425sqft
Single Family Residence
Built in 2007
0.36 Acres Lot
$707,600 Zestimate®
$299/sqft
$4,672 Estimated rent
Home value
$707,600
$665,000 - $750,000
$4,672/mo
Zestimate® history
Loading...
Owner options
Explore your selling options
What's special
Stunning Pool Home on a Quiet Cul-de-Sac in the Village of Mallory! This beautifully upgraded 3-bedroom, 2-bath home offers over 2,400 sq. ft. of living space under heat and air, with more than 3,000 sq. ft. under roof. Nestled on a spacious lot, the home boasts a painted driveway and walkway, concrete landscape curbing, and a peaceful setting surrounded by lush landscaping in the rear! Step inside to an open-concept layout with diagonal tile flooring in the main living areas and wood laminate flooring in the bedrooms and enclosed sunroom. Thoughtful upgrades include granite countertops and crown molding throughout, plantation shutters, custom wood cornices, and multiple solar tubes for natural light. The gourmet kitchen offers a newer stainless steel appliance package, tiled backsplash & ceiling fan, stone-accented breakfast bar with pendant lighting, island, closet pantry, and eat-in kitchen area. There's an additional dedicated dining space as well. The great room offers spacious living and overlooks the enclosed climate controlled Florida room and pool area! The master ensuite features a huge walk-in closet with a built-in closet system (pull-down hangers & drawers), tower cabinetry, a make-up vanity and roman walk in shower with built in bench. The solar tube brings in extra natural light. The guest quarters include two spacious bedrooms and a large bath with a tub/shower combo and comfort height vanity! This home offers outdoor living at its best! The climate-controlled enclosed Florida room with outdoor kitchen (gas-piped grill, sink, refrigerator) offers year around living. The gorgeous private pool with waterfall is the perfect spot for those warm summer days! A painted concrete deck and privacy bushes complete this outdoor oasis! Extra electric outlets were installed for convenience. This home offers an abundance of space with the 2 CAR PLUS Golf CART Garage with a DEPTH OF 25', epoxy flooring and an OVERSIZED custom made stairwell to the attic storage. PLUS with the built in cabinetry in garage, there is no shortage of storage space! With a gas water heater and energy-efficient upgrades, this home is truly move-in ready. Additional features - Built In Closet Systems in All Bedroom Closets, Roof 2025, HVAC 5 Years, Gas Hot Water Heater 5 Years, Concrete Block Stucco Construction, Painted Concrete & More! Schedule your private tour today and experience Florida living at its finest!
Zillow last checked: 8 hours ago
Listing updated: May 09, 2025 at 11:34am
Listing Provided by:
Tammy Freilich 352-414-8473,
RE/MAX PREMIER REALTY 352-461-0800
Bought with:
Patrick Shores, 3465130
COLDWELL BANKER VANGUARD LIFESTYLE REALTY
Source: Stellar MLS,MLS#: G5091577 Originating MLS: Lake and Sumter
Originating MLS: Lake and Sumter

Facts & features
Interior
Bedrooms & bathrooms
- Bedrooms: 3
- Bathrooms: 2
- Full bathrooms: 2
Primary bedroom
- Features: Ceiling Fan(s), En Suite Bathroom, Walk-In Closet(s)
- Level: First
- Area: 270 Square Feet
- Dimensions: 18x15
Bedroom 2
- Features: Ceiling Fan(s), Built-in Closet
- Level: First
- Area: 224 Square Feet
- Dimensions: 16x14
Bedroom 3
- Features: Ceiling Fan(s), Built-in Closet
- Level: First
- Area: 156 Square Feet
- Dimensions: 12x13
Primary bathroom
- Features: Built-In Shower Bench, Dual Sinks, Exhaust Fan, Granite Counters, Makeup/Vanity Space, Shower No Tub, Linen Closet
- Level: First
- Area: 255 Square Feet
- Dimensions: 17x15
Bathroom 2
- Features: Exhaust Fan, Granite Counters, Tub With Shower
- Level: First
- Area: 54 Square Feet
- Dimensions: 9x6
Dinette
- Level: First
- Area: 108 Square Feet
- Dimensions: 12x9
Dining room
- Level: First
- Area: 180 Square Feet
- Dimensions: 15x12
Florida room
- Features: Ceiling Fan(s), Other, Tile Counters
- Level: First
- Area: 308 Square Feet
- Dimensions: 28x11
Foyer
- Level: First
Great room
- Features: Ceiling Fan(s)
- Level: First
- Area: 270 Square Feet
- Dimensions: 18x15
Kitchen
- Features: Bar, Ceiling Fan(s), Pantry, Kitchen Island, Granite Counters
- Level: First
- Area: 180 Square Feet
- Dimensions: 15x12
Laundry
- Level: First
- Area: 72 Square Feet
- Dimensions: 9x8
Heating
- Central, Natural Gas
Cooling
- Central Air
Appliances
- Included: Dishwasher, Dryer, Exhaust Fan, Microwave, Range, Refrigerator, Washer
- Laundry: Inside, Laundry Room
Features
- Built-in Features, Ceiling Fan(s), Crown Molding, Eating Space In Kitchen, High Ceilings, Open Floorplan, Solid Wood Cabinets, Split Bedroom, Stone Counters, Thermostat, Walk-In Closet(s)
- Flooring: Laminate, Tile, Hardwood
- Doors: Outdoor Grill, Outdoor Kitchen, Sliding Doors
- Windows: Blinds, Double Pane Windows, Shutters, Window Treatments, Skylight(s)
- Has fireplace: No
Interior area
- Total structure area: 3,134
- Total interior livable area: 2,425 sqft
Property
Parking
- Total spaces: 3
- Parking features: Garage Door Opener, Golf Cart Garage
- Attached garage spaces: 3
Features
- Levels: One
- Stories: 1
- Exterior features: Irrigation System, Lighting, Outdoor Grill, Outdoor Kitchen
- Has private pool: Yes
- Pool features: Screen Enclosure
Lot
- Size: 0.36 Acres
- Features: Cul-De-Sac, Landscaped
Details
- Additional structures: Outdoor Kitchen
- Parcel number: D25M193
- Zoning: RESIDENTIA
- Special conditions: None
Construction
Type & style
- Home type: SingleFamily
- Architectural style: Florida
- Property subtype: Single Family Residence
Materials
- Block, Stucco
- Foundation: Slab
- Roof: Shingle
Condition
- Completed
- New construction: No
- Year built: 2007
Utilities & green energy
- Sewer: Public Sewer
- Water: Public
- Utilities for property: Electricity Connected, Natural Gas Connected, Public
Community & neighborhood
Community
- Community features: Association Recreation - Owned, Clubhouse, Community Mailbox, Deed Restrictions, Dog Park, Fitness Center, Golf Carts OK, Golf, Park, Playground, Pool, Restaurant, Tennis Court(s)
Senior living
- Senior community: Yes
Location
- Region: The Villages
- Subdivision: THE VILLAGES
HOA & financial
HOA
- Has HOA: Yes
- HOA fee: $199 monthly
- Amenities included: Fence Restrictions, Golf Course, Pickleball Court(s), Pool, Recreation Facilities
Other fees
- Pet fee: $0 monthly
Other financial information
- Total actual rent: 0
Other
Other facts
- Listing terms: Cash,Conventional,FHA,VA Loan
- Ownership: Fee Simple
- Road surface type: Paved
Price history
| Date | Event | Price |
|---|---|---|
| 5/9/2025 | Sold | $725,000-6.3%$299/sqft |
Source: | ||
| 5/4/2025 | Pending sale | $774,000$319/sqft |
Source: | ||
| 4/21/2025 | Price change | $774,000-3.1%$319/sqft |
Source: | ||
| 3/18/2025 | Price change | $799,000-5.9%$329/sqft |
Source: | ||
| 1/29/2025 | Listed for sale | $849,000-1.1%$350/sqft |
Source: | ||
Public tax history
| Year | Property taxes | Tax assessment |
|---|---|---|
| 2024 | $7,759 +1.9% | $551,170 +1.3% |
| 2023 | $7,616 +47.2% | $544,290 +56.7% |
| 2022 | $5,176 -4.4% | $347,410 +3% |
Find assessor info on the county website
Neighborhood: 32162
Nearby schools
GreatSchools rating
- 8/10Wildwood Elementary SchoolGrades: PK-5Distance: 5.3 mi
- 3/10Wildwood Middle/ High SchoolGrades: 6-12Distance: 5 mi
Get a cash offer in 3 minutes
Find out how much your home could sell for in as little as 3 minutes with a no-obligation cash offer.
Estimated market value$707,600
Get a cash offer in 3 minutes
Find out how much your home could sell for in as little as 3 minutes with a no-obligation cash offer.
Estimated market value
$707,600

