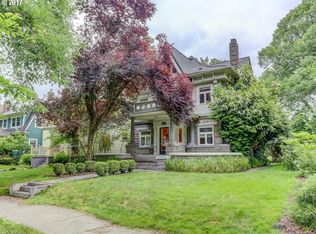Sold
$1,250,000
1644 SE Ladd Ave, Portland, OR 97214
6beds
4,988sqft
Residential, Single Family Residence
Built in 1911
7,840.8 Square Feet Lot
$1,235,400 Zestimate®
$251/sqft
$5,881 Estimated rent
Home value
$1,235,400
$1.16M - $1.32M
$5,881/mo
Zestimate® history
Loading...
Owner options
Explore your selling options
What's special
This beautifully restored and meticulously maintained historic craftsmen sits on a rare lot and one half in the convenient and coveted Ladd's Addition neighborhood. Surrounded by a picturesque garden, it's the perfect gathering space for friends and family. The yard and parking are completely secured by an artisan wrought iron fence, providing security and peace of mind.Inside the home, there is plenty of space for everyone! A wonderful multi-generational living opportunity and a work from home dream space. The options for ADU's abound! The bedroom on the main floor has ample storage and a convenient full bathroom with a walk-in shower. With privacy from the rest of the house, the recently finished 3rd floor features skylights, a full bathroom and kitchenette, offering a multitude of possibilities: home offices, studio, family entertainment space or additional bedrooms.The full and dry basement offers plentiful storage and has a well lit workshop, tool-room, craft-room and laundry. Each of these light and bright spaces could be easily reworked to be income producing rentals. Included in the rare amenities that this stunning home offers is secured, off street parking for two cars.
Zillow last checked: 8 hours ago
Listing updated: November 08, 2025 at 09:00pm
Listed by:
Katherine Williams 503-349-5511,
Rose City Realty Group
Bought with:
Rebecca Smith, 201219340
eXp Realty, LLC
Source: RMLS (OR),MLS#: 722888113
Facts & features
Interior
Bedrooms & bathrooms
- Bedrooms: 6
- Bathrooms: 4
- Full bathrooms: 4
- Main level bathrooms: 1
Primary bedroom
- Level: Upper
- Area: 182
- Dimensions: 13 x 14
Bedroom 2
- Level: Main
- Area: 285
- Dimensions: 15 x 19
Bedroom 3
- Level: Upper
- Area: 196
- Dimensions: 14 x 14
Bedroom 4
- Level: Upper
- Area: 154
- Dimensions: 14 x 11
Dining room
- Level: Main
- Area: 240
- Dimensions: 15 x 16
Family room
- Level: Main
- Area: 176
- Dimensions: 11 x 16
Kitchen
- Level: Main
- Area: 176
- Width: 16
Living room
- Level: Main
- Area: 182
- Dimensions: 13 x 14
Office
- Level: Upper
- Area: 208
- Dimensions: 13 x 16
Heating
- Forced Air 95 Plus
Cooling
- Air Conditioning Ready
Appliances
- Included: Disposal, Free-Standing Range, Free-Standing Refrigerator, Gas Appliances, Range Hood, Stainless Steel Appliance(s), Washer/Dryer, Gas Water Heater
Features
- Floor 3rd, Dumbwaiter
- Flooring: Hardwood
- Basement: Full,Storage Space,Unfinished
- Number of fireplaces: 1
- Fireplace features: Wood Burning
Interior area
- Total structure area: 4,988
- Total interior livable area: 4,988 sqft
Property
Parking
- Total spaces: 1
- Parking features: Off Street, Secured, Detached, Oversized
- Garage spaces: 1
Features
- Stories: 4
- Has view: Yes
- View description: Seasonal, Trees/Woods
Lot
- Size: 7,840 sqft
- Features: Gated, Level, Trees, SqFt 7000 to 9999
Details
- Parcel number: R200367
Construction
Type & style
- Home type: SingleFamily
- Architectural style: Craftsman,Four Square
- Property subtype: Residential, Single Family Residence
Materials
- Other
- Foundation: Concrete Perimeter, Other
- Roof: Composition
Condition
- Restored
- New construction: No
- Year built: 1911
Utilities & green energy
- Gas: Gas
- Sewer: Public Sewer
- Water: Public
Community & neighborhood
Location
- Region: Portland
- Subdivision: Ladd's Addition
Other
Other facts
- Listing terms: Cash,Conventional
- Road surface type: Paved
Price history
| Date | Event | Price |
|---|---|---|
| 6/12/2025 | Sold | $1,250,000$251/sqft |
Source: | ||
| 5/14/2025 | Pending sale | $1,250,000$251/sqft |
Source: | ||
| 4/29/2025 | Listed for sale | $1,250,000$251/sqft |
Source: | ||
| 4/15/2025 | Pending sale | $1,250,000$251/sqft |
Source: | ||
| 3/20/2025 | Listed for sale | $1,250,000+84.9%$251/sqft |
Source: | ||
Public tax history
| Year | Property taxes | Tax assessment |
|---|---|---|
| 2025 | $16,916 +3.7% | $627,790 +3% |
| 2024 | $16,308 +4% | $609,510 +3% |
| 2023 | $15,681 +2.2% | $591,760 +3% |
Find assessor info on the county website
Neighborhood: Hosford-Abernethy
Nearby schools
GreatSchools rating
- 10/10Abernethy Elementary SchoolGrades: K-5Distance: 0.4 mi
- 7/10Hosford Middle SchoolGrades: 6-8Distance: 0.8 mi
- 7/10Cleveland High SchoolGrades: 9-12Distance: 1.1 mi
Schools provided by the listing agent
- Elementary: Abernethy
- Middle: Hosford
- High: Cleveland
Source: RMLS (OR). This data may not be complete. We recommend contacting the local school district to confirm school assignments for this home.
Get a cash offer in 3 minutes
Find out how much your home could sell for in as little as 3 minutes with a no-obligation cash offer.
Estimated market value
$1,235,400
Get a cash offer in 3 minutes
Find out how much your home could sell for in as little as 3 minutes with a no-obligation cash offer.
Estimated market value
$1,235,400
