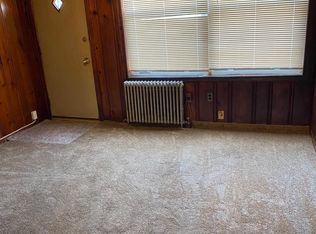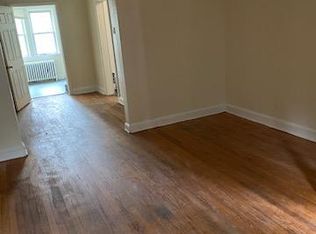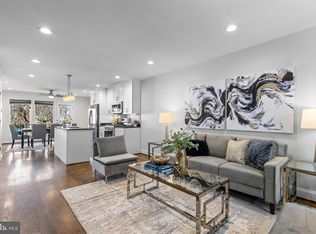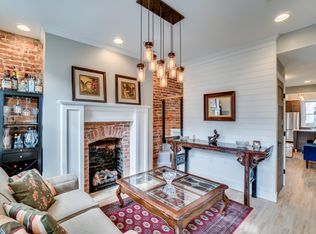This beautifully renovated from top to bottom end unit row home with upgrades galore offers plenty of living space on 3 finished levels and is just steps away from the area's finest dining, shopping, and nightlife! A bright open floor plan with rich hardwood style flooring, on trend neutral paint, upgraded lighting, a remodeled kitchen and renovated baths are just a few features that make this home such a gem! Updates including new roof, windows, HVAC, hot water heater, and more ensures it's move in ready! A charming front porch welcomes you home as warm wide plank flooring in the open foyer greets you and flows into the light filled living room. The adjoining dining room is accented with a fusion chandelier adding refined style. The renovated kitchen is sure to please with pristine white shaker style cabinetry, gleaming granite countertops, and quality stainless steel appliances, including a gas range. A versatile bedroom on this level adds convenience and leads to the rear yard with patio and encircled by privacy fencing. Upstairs you'll find the primary bedroom boasting a lighted ceiling fan, a second bright and cheerful bedroom, a smaller room that is perfect for a home office or nursery, and a beautifully updated hall bath with glass enclosed tub/shower and spa toned tile rounds out this level. The walk-out lower level has a spacious family room with plenty of space for games, media, and simple relaxation. A 2nd full bath with a frameless glass enclosed shower and a laundry room with full sized washer and dryer completes the comfort and convenience of this fabulous home. All this in a spectacular location, just minutes to H-Street Corridor, walking distance to restaurants, shopping, nightlife, Atlas Theater, parks, and so much more! Walk to the DC Street Car (Redline Metro), just minutes to Stadium Armory Metro (Blue, Orange, Silver), RFK Stadium. Date Available: 02/14/23 Application Fee: $50 Security Deposit: $4,753.00 No smoking Tenant Pays: Cable TV, Electricity, Gas, Insurance, Light Bulbs/Filters/Fuses/Alarm Care, Sewer, Utilities - All, Water Pets Allowed on a Case by Case Basis, Pet Deposit: $500
This property is off market, which means it's not currently listed for sale or rent on Zillow. This may be different from what's available on other websites or public sources.



