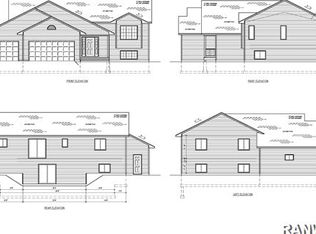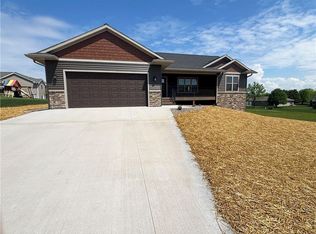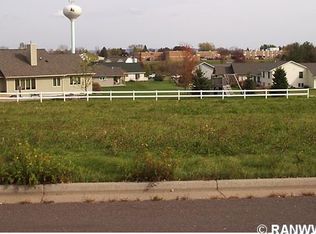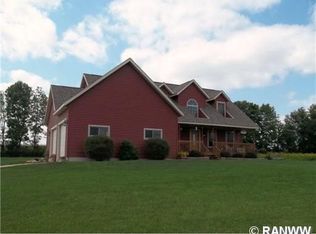Closed
$450,000
1644 Romerena Drive, Rice Lake, WI 54868
4beds
2,850sqft
Single Family Residence
Built in 2016
0.38 Acres Lot
$462,300 Zestimate®
$158/sqft
$3,202 Estimated rent
Home value
$462,300
$361,000 - $592,000
$3,202/mo
Zestimate® history
Loading...
Owner options
Explore your selling options
What's special
Welcome to this exquisite 4 bedroom, 3 bath home in an upscale, highly desirable, & quiet neighborhood close to schools. The entryway beckons you to an easy flow living/kitchen/dining area with a spacious living room & walk out to the large deck offering great views. The kitchen features stainless steel appliances, quartz countertops, & an eat-in dining option. The main level offers a master bedroom with a walk-in closet & an attached bathroom with his & her sinks & quartz countertops. Additionally, the main level offers a second bedroom, another full bath, & laundry conveniently located on the main level. Make way to the lower level to find a spacious family room for entertaining guests, featuring a gas fireplace, & walk out to the patio to enjoy summer night barbecues. The lower level also offers two spacious bedrooms and a full bath, with his & her sinks and extra storage. Don?t forget about the 3-car attached garage, offering plenty of additional space for all your storage needs.
Zillow last checked: 8 hours ago
Listing updated: June 09, 2025 at 07:34am
Listed by:
Thomas Richie 715-719-0555,
Real Estate Solutions
Bought with:
Casey Watters
Source: WIREX MLS,MLS#: 1589488 Originating MLS: REALTORS Association of Northwestern WI
Originating MLS: REALTORS Association of Northwestern WI
Facts & features
Interior
Bedrooms & bathrooms
- Bedrooms: 4
- Bathrooms: 3
- Full bathrooms: 3
- Main level bedrooms: 2
Primary bedroom
- Level: Main
- Area: 176
- Dimensions: 11 x 16
Bedroom 2
- Level: Main
- Area: 176
- Dimensions: 11 x 16
Bedroom 3
- Level: Lower
- Area: 144
- Dimensions: 12 x 12
Bedroom 4
- Level: Lower
- Area: 154
- Dimensions: 14 x 11
Family room
- Level: Lower
- Area: 572
- Dimensions: 22 x 26
Kitchen
- Level: Main
- Area: 132
- Dimensions: 11 x 12
Living room
- Level: Main
- Area: 342
- Dimensions: 18 x 19
Heating
- Natural Gas, Forced Air
Cooling
- Central Air
Appliances
- Included: Dishwasher, Microwave, Range/Oven, Range Hood, Refrigerator
Features
- Basement: Full,Walk-Out Access,Concrete
Interior area
- Total structure area: 2,850
- Total interior livable area: 2,850 sqft
- Finished area above ground: 1,462
- Finished area below ground: 1,388
Property
Parking
- Total spaces: 3
- Parking features: 3 Car, Attached
- Attached garage spaces: 3
Features
- Levels: Bi-Level
- Patio & porch: Deck
Lot
- Size: 0.38 Acres
- Dimensions: 117 x 142 x
Details
- Parcel number: 276190235000
- Zoning: Residential
Construction
Type & style
- Home type: SingleFamily
- Property subtype: Single Family Residence
Materials
- Vinyl Siding
Condition
- 6-10 Years
- New construction: No
- Year built: 2016
Utilities & green energy
- Electric: Circuit Breakers
- Sewer: Public Sewer
- Water: Public
Community & neighborhood
Location
- Region: Rice Lake
- Municipality: Rice Lake
Price history
| Date | Event | Price |
|---|---|---|
| 6/9/2025 | Sold | $450,000+2.3%$158/sqft |
Source: | ||
| 3/24/2025 | Contingent | $440,000$154/sqft |
Source: | ||
| 3/19/2025 | Listed for sale | $440,000+88.1%$154/sqft |
Source: | ||
| 4/11/2017 | Sold | $233,900+608.8%$82/sqft |
Source: Public Record Report a problem | ||
| 9/19/2006 | Sold | $33,000$12/sqft |
Source: Public Record Report a problem | ||
Public tax history
| Year | Property taxes | Tax assessment |
|---|---|---|
| 2024 | $6,322 +9.6% | $349,200 |
| 2023 | $5,770 -1.1% | $349,200 +23.2% |
| 2022 | $5,834 +0.6% | $283,400 |
Find assessor info on the county website
Neighborhood: 54868
Nearby schools
GreatSchools rating
- 5/10Hilltop Elementary SchoolGrades: K-4Distance: 0.3 mi
- 5/10Rice Lake Middle SchoolGrades: 5-8Distance: 0.3 mi
- 4/10Rice Lake High SchoolGrades: 9-12Distance: 0.5 mi
Schools provided by the listing agent
- District: Rice Lake
Source: WIREX MLS. This data may not be complete. We recommend contacting the local school district to confirm school assignments for this home.

Get pre-qualified for a loan
At Zillow Home Loans, we can pre-qualify you in as little as 5 minutes with no impact to your credit score.An equal housing lender. NMLS #10287.



