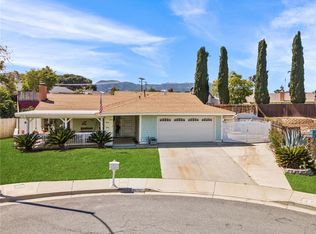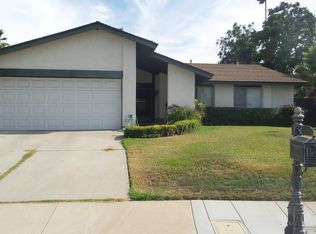Sold for $790,000
Listing Provided by:
Frank Zilko DRE #01485944 714-315-4618,
Allison James Estates & Homes
Bought with: LoansDirect
$790,000
1644 Raleigh Cir, Corona, CA 92882
4beds
1,615sqft
Single Family Residence
Built in 1975
9,148 Square Feet Lot
$774,500 Zestimate®
$489/sqft
$3,824 Estimated rent
Home value
$774,500
$697,000 - $860,000
$3,824/mo
Zestimate® history
Loading...
Owner options
Explore your selling options
What's special
Charming Single-Story Home in Highly Desirable South Corona
Located on a peaceful cul-de-sac, this outstanding single-story home offers the perfect blend of comfort and style. With 4 bedrooms, 2 bathrooms, and 1,615 sq. ft. of living space, it is situated on a generous 9,148 sq. ft. corner lot in the heart of South Corona.
Inside, you’ll find a large open kitchen with a dining area, a bright and airy living room featuring a brick fireplace, and a master bedroom with an ensuite bathroom complete with a tiled shower and his-and-her sinks. The home is beautifully finished with 2” blinds throughout, a neutral paint palette, and updated flooring for a modern yet inviting feel.
Step outside to your private backyard oasis, perfect for entertaining or relaxing. It boasts a custom-covered patio, a sparkling built-in pool and spa, and plenty of room for summer gatherings. The backyard is fully enclosed with redwood fencing and block retaining walls and includes a spacious side yard, ideal for kids or pets to enjoy. Adding to its appeal, the home comes equipped with 26 leased solar panels to enhance energy efficiency.
This home truly has it all—don’t miss your chance to own this gem in one of South Corona’s most sought-after neighborhoods!
Zillow last checked: 8 hours ago
Listing updated: March 25, 2025 at 01:45pm
Listing Provided by:
Frank Zilko DRE #01485944 714-315-4618,
Allison James Estates & Homes
Bought with:
Steven Terzino, DRE #01133081
LoansDirect
Source: CRMLS,MLS#: SW25018111 Originating MLS: California Regional MLS
Originating MLS: California Regional MLS
Facts & features
Interior
Bedrooms & bathrooms
- Bedrooms: 4
- Bathrooms: 2
- Full bathrooms: 1
- 3/4 bathrooms: 1
- Main level bathrooms: 2
- Main level bedrooms: 4
Primary bedroom
- Features: Main Level Primary
Bedroom
- Features: All Bedrooms Down
Bedroom
- Features: Bedroom on Main Level
Bathroom
- Features: Bathroom Exhaust Fan, Dual Sinks, Separate Shower, Tub Shower
Heating
- Central
Cooling
- Central Air
Appliances
- Included: Dishwasher, Electric Range, Disposal, Gas Range
- Laundry: In Garage
Features
- Eat-in Kitchen, High Ceilings, Recessed Lighting, All Bedrooms Down, Bedroom on Main Level, Main Level Primary
- Flooring: Stone, Tile, Vinyl
- Doors: Sliding Doors
- Windows: Blinds
- Has fireplace: Yes
- Fireplace features: Living Room
- Common walls with other units/homes: No Common Walls
Interior area
- Total interior livable area: 1,615 sqft
Property
Parking
- Total spaces: 2
- Parking features: Driveway, Oversized
- Attached garage spaces: 2
Features
- Levels: One
- Stories: 1
- Entry location: 1
- Patio & porch: Covered
- Has private pool: Yes
- Pool features: Private
- Has spa: Yes
- Spa features: Private
- Fencing: Block,Wood
- Has view: Yes
- View description: None
Lot
- Size: 9,148 sqft
- Features: Corner Lot, Cul-De-Sac, Sprinklers In Rear, Sprinklers In Front, Landscaped
Details
- Parcel number: 110353005
- Zoning: R184
- Special conditions: Standard
Construction
Type & style
- Home type: SingleFamily
- Architectural style: Traditional
- Property subtype: Single Family Residence
Materials
- Stucco
- Foundation: Slab
- Roof: Asphalt
Condition
- New construction: No
- Year built: 1975
Utilities & green energy
- Electric: Photovoltaics Third-Party Owned
- Sewer: Public Sewer
- Water: Public
- Utilities for property: Cable Connected, Natural Gas Connected, Phone Connected, Sewer Connected, Water Connected
Community & neighborhood
Community
- Community features: Street Lights, Sidewalks
Location
- Region: Corona
Other
Other facts
- Listing terms: Cash,Conventional,FHA,VA Loan
- Road surface type: Paved
Price history
| Date | Event | Price |
|---|---|---|
| 3/25/2025 | Sold | $790,000$489/sqft |
Source: | ||
| 2/25/2025 | Contingent | $790,000$489/sqft |
Source: | ||
| 1/31/2025 | Listed for sale | $790,000+59.6%$489/sqft |
Source: | ||
| 7/26/2018 | Sold | $495,000+1.2%$307/sqft |
Source: Public Record Report a problem | ||
| 6/22/2018 | Pending sale | $489,000$303/sqft |
Source: Realty Executives All Cities #RS18123440 Report a problem | ||
Public tax history
| Year | Property taxes | Tax assessment |
|---|---|---|
| 2025 | $6,274 +3.4% | $552,176 +2% |
| 2024 | $6,069 +1.4% | $541,350 +2% |
| 2023 | $5,986 +1.8% | $530,736 +2% |
Find assessor info on the county website
Neighborhood: 92882
Nearby schools
GreatSchools rating
- 4/10Vicentia Elementary SchoolGrades: K-6Distance: 0.4 mi
- 3/10Letha Raney Intermediate SchoolGrades: 6-8Distance: 0.3 mi
- 5/10Corona High SchoolGrades: 9-12Distance: 0.6 mi
Schools provided by the listing agent
- Middle: Rainey
- High: Corona
Source: CRMLS. This data may not be complete. We recommend contacting the local school district to confirm school assignments for this home.
Get a cash offer in 3 minutes
Find out how much your home could sell for in as little as 3 minutes with a no-obligation cash offer.
Estimated market value
$774,500

