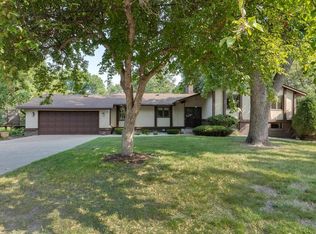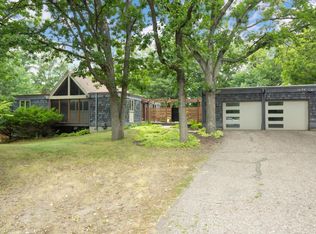Closed
$625,000
1644 Oak Ave, Arden Hills, MN 55112
4beds
2,344sqft
Single Family Residence
Built in 1965
0.3 Acres Lot
$625,400 Zestimate®
$267/sqft
$2,910 Estimated rent
Home value
$625,400
$569,000 - $688,000
$2,910/mo
Zestimate® history
Loading...
Owner options
Explore your selling options
What's special
Welcome home to this charming mid-century modern home nestled in a picturesque neighborhood of Arden Hills and the Mounds View School District! The bright and open floor plan abounds with character throughout with its vaulted wood ceilings, hardwood floors, and living room with gas fireplace. This home features updates throughout. The open kitchen to the living and dining room spaces includes a custom center island, stainless steel appliances and granite countertops. The main floor offers both a den with French doors to the living room and a primary suite with a fully renovated private bathroom complete with a walk-in shower and soaking tub, and a spacious walk-in closet. Head downstairs to the lower level where you'll find a family room with a wood burning fireplace, three additional bedrooms and bath. You'll enjoy summertime entertaining on the expansive deck in the private, fenced backyard. Updates include: new carpet in lower level, newer A/C, newer roof & water heater, new primary closet and more. Attached workshop for your favorite hobbies! Ready to move in and enjoy--a must see property in a great location.
Zillow last checked: 8 hours ago
Listing updated: May 06, 2025 at 07:47pm
Listed by:
Krista J. Wolter 612-247-5106,
Coldwell Banker Realty,
Elliott Hagstrom 651-324-4137
Bought with:
Christopher P Grimes
Coldwell Banker Realty
Source: NorthstarMLS as distributed by MLS GRID,MLS#: 6671876
Facts & features
Interior
Bedrooms & bathrooms
- Bedrooms: 4
- Bathrooms: 3
- Full bathrooms: 1
- 3/4 bathrooms: 1
- 1/2 bathrooms: 1
Bedroom 1
- Level: Main
- Area: 180 Square Feet
- Dimensions: 12x15
Bedroom 2
- Level: Lower
- Area: 120 Square Feet
- Dimensions: 10x12
Bedroom 3
- Level: Lower
- Area: 99 Square Feet
- Dimensions: 9x11
Bedroom 4
- Level: Lower
- Area: 88 Square Feet
- Dimensions: 8x11
Deck
- Level: Main
- Area: 288 Square Feet
- Dimensions: 16x18
Dining room
- Level: Main
- Area: 120 Square Feet
- Dimensions: 10x12
Family room
- Level: Lower
- Area: 224 Square Feet
- Dimensions: 14x16
Kitchen
- Level: Main
- Area: 154 Square Feet
- Dimensions: 11x14
Living room
- Level: Main
- Area: 216 Square Feet
- Dimensions: 12x18
Office
- Level: Main
- Area: 80 Square Feet
- Dimensions: 8x10
Heating
- Baseboard, Hot Water
Cooling
- Central Air
Appliances
- Included: Cooktop, Dishwasher, Dryer, Freezer, Microwave, Refrigerator, Wall Oven, Washer, Water Softener Owned
Features
- Basement: Block,Daylight,Egress Window(s),Finished,Full,Storage Space,Walk-Out Access
- Number of fireplaces: 2
- Fireplace features: Brick, Family Room, Gas, Living Room, Wood Burning
Interior area
- Total structure area: 2,344
- Total interior livable area: 2,344 sqft
- Finished area above ground: 1,172
- Finished area below ground: 1,100
Property
Parking
- Total spaces: 2
- Parking features: Attached, Asphalt, Garage Door Opener
- Attached garage spaces: 2
- Has uncovered spaces: Yes
Accessibility
- Accessibility features: None
Features
- Levels: Multi/Split
- Patio & porch: Deck
- Fencing: Chain Link,Full
Lot
- Size: 0.30 Acres
- Dimensions: 100 x 135
- Features: Wooded
Details
- Foundation area: 1172
- Parcel number: 283023440034
- Zoning description: Residential-Single Family
Construction
Type & style
- Home type: SingleFamily
- Property subtype: Single Family Residence
Materials
- Brick/Stone, Wood Siding
- Roof: Age 8 Years or Less,Asphalt,Pitched
Condition
- Age of Property: 60
- New construction: No
- Year built: 1965
Utilities & green energy
- Electric: 200+ Amp Service
- Gas: Natural Gas
- Sewer: City Sewer/Connected
- Water: City Water/Connected
Community & neighborhood
Location
- Region: Arden Hills
- Subdivision: Shorewood Hills 5
HOA & financial
HOA
- Has HOA: No
Other
Other facts
- Road surface type: Paved
Price history
| Date | Event | Price |
|---|---|---|
| 4/7/2025 | Sold | $625,000-1.6%$267/sqft |
Source: | ||
| 3/18/2025 | Pending sale | $635,000$271/sqft |
Source: | ||
| 3/13/2025 | Listed for sale | $635,000+47.3%$271/sqft |
Source: | ||
| 4/27/2018 | Sold | $431,000+7.8%$184/sqft |
Source: | ||
| 3/30/2018 | Pending sale | $400,000$171/sqft |
Source: Keller Williams Premier Realty North Suburban #4918478 | ||
Public tax history
| Year | Property taxes | Tax assessment |
|---|---|---|
| 2024 | $5,982 +4.5% | $494,100 |
| 2023 | $5,724 +1.7% | $494,100 +3.3% |
| 2022 | $5,628 +0.4% | $478,500 +14.8% |
Find assessor info on the county website
Neighborhood: 55112
Nearby schools
GreatSchools rating
- 6/10Valentine Hills Elementary SchoolGrades: 1-5Distance: 0.4 mi
- 5/10Highview Middle SchoolGrades: 6-8Distance: 2.4 mi
- 10/10Mounds View Senior High SchoolGrades: 9-12Distance: 1 mi
Get a cash offer in 3 minutes
Find out how much your home could sell for in as little as 3 minutes with a no-obligation cash offer.
Estimated market value
$625,400
Get a cash offer in 3 minutes
Find out how much your home could sell for in as little as 3 minutes with a no-obligation cash offer.
Estimated market value
$625,400


