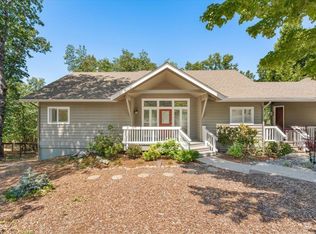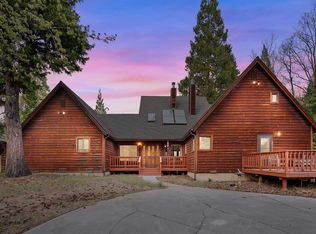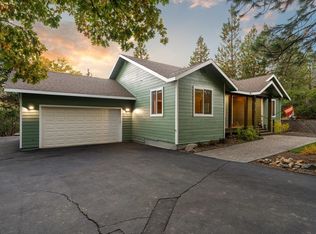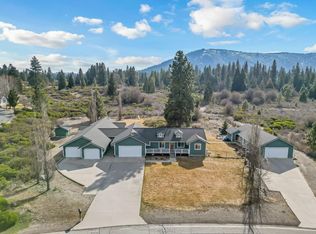Welcome to your private creekside retreat along the banks of Wagon Creek in Mt. Shasta, where 2.2 acres of meadows and forest surround over 200 feet of trout-filled creek frontage. This charming cedar A-frame cabin features a dramatic wall of windows, vaulted ceilings with exposed beams, and knotty pine accents that bring the outdoors in. The open kitchen offers a view of Mt. Shasta from the stove, while the cozy living area centers around a high-efficiency Blaze King wood stove. With two bedrooms downstairs and one upstairs—each with its own outdoor access—this home offers a flexible and inviting layout. Step outside to enjoy al fresco dining on the expansive deck, soak in the Arctic spa hot tub, or climb up to the secluded treehouse with treetop views. The property also includes an artist studio with wood stove and patio, a guest bonus room over the detached two-car garage, a woodworking shop, solar with battery backup, raised garden beds, fruit trees, and more. Just minutes from downtown Mt. Shasta, the ski park, lakes, and trails, this special property is ideal as a year-round residence, a nature lover’s escape, or an artist’s sanctuary.
Pending
$800,000
1644 N Shasta Ranch Rd, Mount Shasta, CA 96067
3beds
2baths
1,565sqft
Est.:
Single Family Residence
Built in ----
2.23 Acres Lot
$756,500 Zestimate®
$511/sqft
$-- HOA
What's special
Charming cedar a-frame cabinPrivate creekside retreatExpansive deckArctic spa hot tubKnotty pine accentsDramatic wall of windows
- 286 days |
- 87 |
- 7 |
Zillow last checked: 8 hours ago
Listing updated: January 13, 2026 at 08:04am
Listed by:
Krista Cartwright 530-925-1200,
Alpine Realty, Inc
Source: SMLS,MLS#: 20250564
Facts & features
Interior
Bedrooms & bathrooms
- Bedrooms: 3
- Bathrooms: 2
Bathroom
- Features: Tub/Shower Enclosure
Kitchen
- Features: Kitchen Island
Heating
- HP Electric, Wood Stove, Fireplace Insert
Cooling
- Central Air
Appliances
- Included: Cooktop, Dishwasher, Refrigerator, Washer, Dryer-Electric
- Laundry: Laundry Room
Features
- Vaulted Ceiling(s)
- Flooring: Carpet, Laminate
- Doors: French Doors
- Windows: Some, Double Pane Windows, Skylight(s)
- Has fireplace: Yes
- Fireplace features: One, Two or More, Insert, Living Room, Other
Interior area
- Total structure area: 1,565
- Total interior livable area: 1,565 sqft
Video & virtual tour
Property
Parking
- Parking features: Detached, Dirt, Gravel
- Has garage: Yes
- Has uncovered spaces: Yes
Features
- Patio & porch: Deck
- Exterior features: Garden
- Has spa: Yes
- Spa features: Hot Tub, Private
- Has view: Yes
- View description: Hills, Mt Shasta, Valley, Trees/Woods
- Waterfront features: Waterfront, Creek
Lot
- Size: 2.23 Acres
- Features: Horses OK, Trees
- Topography: Level
Details
- Additional structures: Shed(s), Workshop
- Parcel number: 036410250000
- Horses can be raised: Yes
Construction
Type & style
- Home type: SingleFamily
- Architectural style: A Frame,Cabin
- Property subtype: Single Family Residence
Materials
- Cedar
- Foundation: Concrete Perimeter
- Roof: Composition
Condition
- 31 - 50 yrs
Utilities & green energy
- Electric: Alternate Power Source
- Sewer: Has Septic
- Water: Well
- Utilities for property: Electricity
Green energy
- Energy generation: Solar
Community & HOA
Community
- Subdivision: Lake Manor Sub
Location
- Region: Mount Shasta
Financial & listing details
- Price per square foot: $511/sqft
- Tax assessed value: $800,000
- Annual tax amount: $8,525
- Date on market: 5/17/2025
- Cumulative days on market: 286 days
- Road surface type: Dirt
Estimated market value
$756,500
$719,000 - $794,000
$3,116/mo
Price history
Price history
| Date | Event | Price |
|---|---|---|
| 1/13/2026 | Pending sale | $800,000$511/sqft |
Source: | ||
| 5/17/2025 | Listed for sale | $800,000$511/sqft |
Source: | ||
| 12/18/2023 | Sold | $800,000-10.6%$511/sqft |
Source: | ||
| 8/25/2023 | Pending sale | $895,000$572/sqft |
Source: | ||
| 8/5/2023 | Listed for sale | $895,000+2137.5%$572/sqft |
Source: | ||
| 5/14/2020 | Sold | $40,000-90%$26/sqft |
Source: Public Record Report a problem | ||
| 9/23/2004 | Sold | $400,000$256/sqft |
Source: Public Record Report a problem | ||
Public tax history
Public tax history
| Year | Property taxes | Tax assessment |
|---|---|---|
| 2025 | $8,525 -0.3% | $800,000 |
| 2024 | $8,547 +73.4% | $800,000 +72% |
| 2023 | $4,930 +2.4% | $465,000 +2% |
| 2022 | $4,813 +20.6% | $456,000 +21.6% |
| 2021 | $3,990 +4.5% | $375,000 +5.6% |
| 2020 | $3,816 -0.1% | $355,000 |
| 2019 | $3,820 | $355,000 |
| 2018 | $3,820 +14.1% | $355,000 +15.3% |
| 2017 | $3,347 | $308,000 |
| 2016 | $3,347 +13.3% | $308,000 +3.4% |
| 2015 | $2,954 | $298,000 +10% |
| 2014 | $2,954 | $271,000 -26.8% |
| 2013 | -- | $370,000 |
| 2012 | -- | $370,000 -9.8% |
| 2011 | -- | $410,000 -9.9% |
| 2010 | -- | $454,889 -0.2% |
| 2009 | -- | $455,971 +7.4% |
| 2008 | -- | $424,482 +2% |
| 2007 | -- | $416,160 +2% |
| 2006 | -- | $408,000 +2% |
| 2005 | -- | $400,000 +124% |
| 2004 | -- | $178,567 +1.9% |
| 2003 | -- | $175,295 +2% |
| 2002 | -- | $171,859 +2% |
| 2001 | -- | $168,491 |
Find assessor info on the county website
BuyAbility℠ payment
Est. payment
$4,483/mo
Principal & interest
$3783
Property taxes
$700
Climate risks
Neighborhood: 96067
Nearby schools
GreatSchools rating
- 4/10Mt. Shasta Elementary SchoolGrades: K-3Distance: 1.2 mi
- 4/10Sisson SchoolGrades: 4-8Distance: 1.9 mi
- 6/10Mt. Shasta High SchoolGrades: 9-12Distance: 2.1 mi



