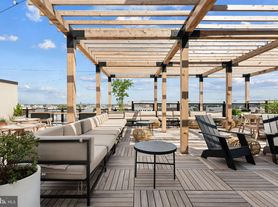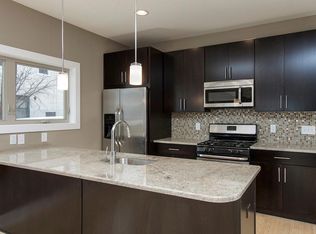Available Now | Leasing Special: $2,895/month for a 12-month term or $2,795/month for an 18-month term! Discover 1644 N 2nd St! This contemporary 3 bedroom, 2.5 bathroom rental townhome features a roof deck, private patio, in-unit laundry, Central A/C, hardwood floors and recessed lighting. Step into the straight-through floor plan with the chef's kitchen at the back equipped with sleek stainless steel appliances and ample cabinetry. Sliding glass doors lead to your private patio and the finished basement offers a half bath. The second floor has 2 large bedrooms and a full bath while the third floor is an expansive primary suite boasting a walk-in closet, luxurious ensuite bath, and access to the private roof deck. Call today! Lease Terms: Generally, 1st month, 12th month, and 1 month security deposit due at, or prior to, lease signing. Other terms may be required by Landlord. $55 application fee per applicant. Pets are conditional on owner's approval and may require an additional fee, if accepted. (Generally, $500/dog and $250/cat). Tenants responsible for: electricity, gas, cable/internet, and water. Landlord Requirements: Applicants to make 3x the monthly rent in verifiable net income, credit history to be considered (i.e. no active collections), no evictions within the past 4 years, and must have a verifiable rental history with on-time rental payments. Exceptions to this criteria may exist under the law and will be considered.
Townhouse for rent
$2,795/mo
1644 N 2nd St, Philadelphia, PA 19122
3beds
2,367sqft
Price may not include required fees and charges.
Townhouse
Available now
Cats, dogs OK
Central air, ceiling fan
Dryer in unit laundry
On street parking
Natural gas, forced air
What's special
Private patioSleek stainless steel appliancesFinished basementSliding glass doorsIn-unit laundryPrivate roof deckRoof deck
- 22 days |
- -- |
- -- |
Travel times
Facts & features
Interior
Bedrooms & bathrooms
- Bedrooms: 3
- Bathrooms: 3
- Full bathrooms: 2
- 1/2 bathrooms: 1
Heating
- Natural Gas, Forced Air
Cooling
- Central Air, Ceiling Fan
Appliances
- Included: Dishwasher, Dryer, Range, Refrigerator, Washer
- Laundry: Dryer In Unit, In Unit, Washer In Unit
Features
- Ceiling Fan(s), Kitchen - Gourmet, Kitchen Island, Primary Bath(s), Recessed Lighting, Walk In Closet, Walk-In Closet(s)
- Has basement: Yes
Interior area
- Total interior livable area: 2,367 sqft
Property
Parking
- Parking features: On Street
- Details: Contact manager
Features
- Exterior features: Contact manager
Details
- Parcel number: 183111700
Construction
Type & style
- Home type: Townhouse
- Architectural style: Contemporary
- Property subtype: Townhouse
Condition
- Year built: 2017
Building
Management
- Pets allowed: Yes
Community & HOA
Location
- Region: Philadelphia
Financial & listing details
- Lease term: Contact For Details
Price history
| Date | Event | Price |
|---|---|---|
| 9/19/2025 | Listed for rent | $2,795-6.8%$1/sqft |
Source: Bright MLS #PAPH2539206 | ||
| 9/18/2025 | Listing removed | $3,000$1/sqft |
Source: Zillow Rentals | ||
| 8/24/2025 | Listed for rent | $3,000$1/sqft |
Source: Zillow Rentals | ||
| 4/12/2018 | Sold | $477,900$202/sqft |
Source: Public Record | ||
| 1/19/2018 | Price change | $477,900-4.4%$202/sqft |
Source: BHHS Fox & Roach-Center City Walnut #7086453 | ||

