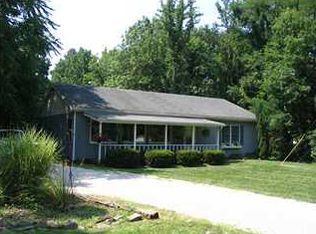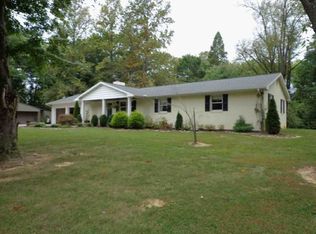This is an amazing newer home with over 7.5 acres in Boonville. This home has so many great features. Including rounded corner walls throughout. The great room has a wood burning fireplace, beautiful wood floor to ceiling entertainment center and trey ceiling. The kitchen features stainless steel appliances, granite counter top, Amish cabinets with slow close hinges and drawers, pantry, and porcelain tile floors. Large dining area off of kitchen with trey ceiling. Master bedroom feature a trey ceiling, double closets, and a master bath with granite counter tops, Amish cabinets with slow close hinges and drawers, Whirlpool tub, and separate shower. Large laundry room. You will love all of the closets in this home. The utilities are fantastic with the geothermal heating and air. Lots of room to roam on the land with this property. Go fishing in the pond off the dock. Watch the deer and wild turkey off of the covered deck in the back of the home. This could be what you have been looking for. Covered back deck
This property is off market, which means it's not currently listed for sale or rent on Zillow. This may be different from what's available on other websites or public sources.

