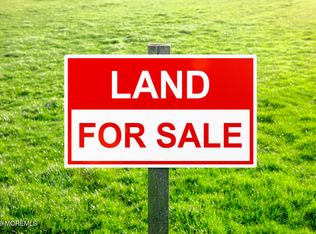Don't miss this incredible opportunity to own over 5,800 sqft of a custom designed Spanish style home. This home was built by the developer of Martin Rd homes for his family in 1988. It is truly a one of a kind home for the discerning buyer who knows quality. From the moment you pull into your circular driveway you will begin to enjoy the privacy of this serene setting. This home is situated on a wooded 1.4 acre parcel of land that features a waterfront pond accented by a beautiful bridge. As you enter the home your eye will be drawn to the master woodworking throughout. Hand carved solid core doors, inlaid wood floors interlaced with ceramic tile, and 1''thick oak casing are just a few of the high quality details you will find. The large eat-in kitchen features stainless steel appliances
This property is off market, which means it's not currently listed for sale or rent on Zillow. This may be different from what's available on other websites or public sources.

