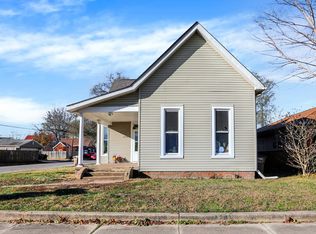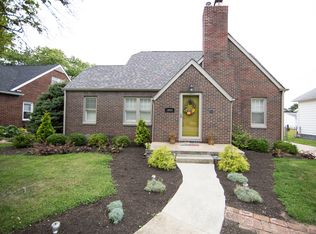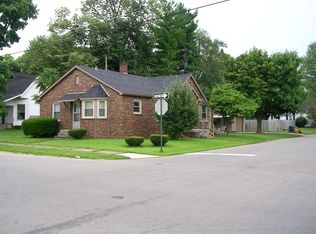Sold
$205,000
1644 Maple St, Columbus, IN 47201
3beds
1,948sqft
Residential, Single Family Residence
Built in 1945
5,662.8 Square Feet Lot
$221,700 Zestimate®
$105/sqft
$1,541 Estimated rent
Home value
$221,700
$211,000 - $233,000
$1,541/mo
Zestimate® history
Loading...
Owner options
Explore your selling options
What's special
Great curb appeal and centrally located. Charming home with covered front porch, 2 bedrooms, 1 bath, kitchen with breakfast bar, appliances, pantry, dining area, living and family rooms all on main level. Partially finished lower level with bonus room, 1 additional bedroom area and laundry. Updates include; gas furnace, central air, water heater, vinyl siding, soffit, gutters, 200 amp electric, roof. 2 car detached garage, garage cabinetry, window air which remain. Privacy fenced back yard. Move in ready! (*Remain: Garage cabinets, refrigerator, flag pole. *Negotiable: basement chest freezer, washer, dryer)
Zillow last checked: 8 hours ago
Listing updated: June 16, 2023 at 03:13pm
Listing Provided by:
Roberta Miller 812-350-0963,
F.C. Tucker Real Estate Experts
Bought with:
Courtney Walsh
eXp Realty, LLC
Source: MIBOR as distributed by MLS GRID,MLS#: 21919175
Facts & features
Interior
Bedrooms & bathrooms
- Bedrooms: 3
- Bathrooms: 1
- Full bathrooms: 1
- Main level bathrooms: 1
- Main level bedrooms: 2
Primary bedroom
- Level: Main
- Area: 144 Square Feet
- Dimensions: 12x12
Bedroom 2
- Level: Main
- Area: 144 Square Feet
- Dimensions: 12x12
Bedroom 3
- Level: Basement
- Area: 121 Square Feet
- Dimensions: 11x11
Other
- Features: Other
- Level: Basement
- Area: 182 Square Feet
- Dimensions: 13x14
Bonus room
- Level: Basement
- Area: 280 Square Feet
- Dimensions: 20x14
Dining room
- Features: Laminate
- Level: Main
- Area: 126 Square Feet
- Dimensions: 9x14
Family room
- Features: Laminate
- Level: Main
- Area: 140 Square Feet
- Dimensions: 10x14
Kitchen
- Features: Laminate
- Level: Main
- Area: 154 Square Feet
- Dimensions: 11x14
Living room
- Features: Laminate
- Level: Main
- Area: 182 Square Feet
- Dimensions: 13x14
Heating
- Forced Air
Cooling
- Has cooling: Yes
Appliances
- Included: Dishwasher, Disposal, Gas Water Heater, Gas Oven, Refrigerator
- Laundry: In Basement
Features
- Breakfast Bar, Ceiling Fan(s), Pantry
- Has basement: Yes
Interior area
- Total structure area: 1,948
- Total interior livable area: 1,948 sqft
- Finished area below ground: 339
Property
Parking
- Total spaces: 2
- Parking features: Detached
- Garage spaces: 2
Features
- Levels: One
- Stories: 1
- Has view: Yes
- View description: Neighborhood
Lot
- Size: 5,662 sqft
- Features: Corner Lot, Sidewalks
Details
- Parcel number: 039619220005300005
Construction
Type & style
- Home type: SingleFamily
- Architectural style: Ranch
- Property subtype: Residential, Single Family Residence
Materials
- Vinyl Siding
- Foundation: Block
Condition
- New construction: No
- Year built: 1945
Utilities & green energy
- Electric: 200+ Amp Service
- Water: Municipal/City
- Utilities for property: Electricity Connected, Sewer Connected, Water Connected
Community & neighborhood
Location
- Region: Columbus
- Subdivision: Original Town Of Columbus
Price history
| Date | Event | Price |
|---|---|---|
| 6/16/2023 | Sold | $205,000+2.6%$105/sqft |
Source: | ||
| 5/17/2023 | Pending sale | $199,900$103/sqft |
Source: | ||
| 5/12/2023 | Price change | $199,900-4.8%$103/sqft |
Source: | ||
| 5/7/2023 | Pending sale | $209,900$108/sqft |
Source: | ||
| 5/4/2023 | Listed for sale | $209,900$108/sqft |
Source: | ||
Public tax history
| Year | Property taxes | Tax assessment |
|---|---|---|
| 2024 | $1,254 -3.9% | $163,400 +27.9% |
| 2023 | $1,305 +17.7% | $127,800 +0.8% |
| 2022 | $1,109 -46.8% | $126,800 +16.1% |
Find assessor info on the county website
Neighborhood: 47201
Nearby schools
GreatSchools rating
- 4/10Lillian Schmitt Elementary SchoolGrades: PK-6Distance: 0.8 mi
- 5/10Northside Middle SchoolGrades: 7-8Distance: 0.8 mi
- 7/10Columbus North High SchoolGrades: 9-12Distance: 0.6 mi

Get pre-qualified for a loan
At Zillow Home Loans, we can pre-qualify you in as little as 5 minutes with no impact to your credit score.An equal housing lender. NMLS #10287.


