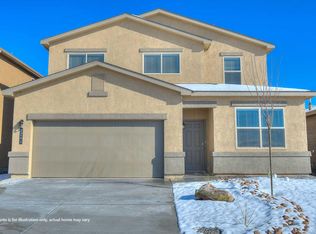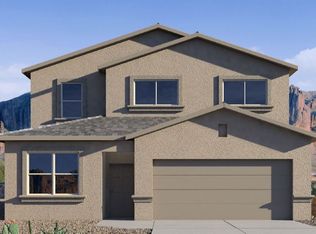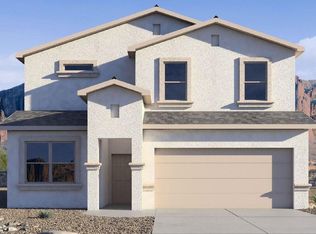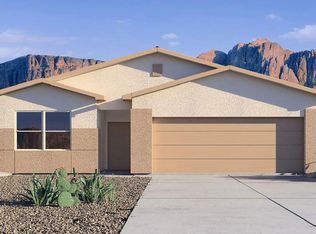Sold
Price Unknown
1644 Maggie Ct NE, Rio Rancho, NM 87144
3beds
2,452sqft
Single Family Residence
Built in 2025
0.3 Acres Lot
$491,500 Zestimate®
$--/sqft
$2,544 Estimated rent
Home value
$491,500
$447,000 - $541,000
$2,544/mo
Zestimate® history
Loading...
Owner options
Explore your selling options
What's special
The San Juan plan provides that extra space you have always wanted. This gorgeous two-story home features four spacious bedrooms and three full baths with a full bedroom and bath on the first floor. The spacious primary bedroom is upstairs and separate from the secondary bedrooms for privacy. The kitchen provides lots of storage, tons of granite countertop space, and stainless steel appliances. Schedule your tour today to see this beautiful home and don't forget to ask about our BELOW MARKET mortgage rates
Zillow last checked: 8 hours ago
Listing updated: November 24, 2025 at 09:46am
Listed by:
Rachel Gabaldon 505-450-8287,
D.R. Horton, Inc.
Bought with:
Ramona Sayson Piskiel, REC20230769
Re/Max Exclusive
Source: SWMLS,MLS#: 1087815
Facts & features
Interior
Bedrooms & bathrooms
- Bedrooms: 3
- Bathrooms: 3
- Full bathrooms: 3
Primary bedroom
- Level: Upper
- Area: 289.75
- Dimensions: 19 x 15.25
Bedroom 2
- Level: Upper
- Area: 122.2
- Dimensions: 10.33 x 11.83
Bedroom 3
- Level: Upper
- Area: 123.27
- Dimensions: 10.42 x 11.83
Bedroom 4
- Level: Upper
- Area: 105.8
- Dimensions: 10 x 10.58
Kitchen
- Level: Main
- Area: 121
- Dimensions: 11 x 11
Living room
- Level: Main
- Area: 3183.3
- Dimensions: 23.58 x 135
Heating
- Central, Forced Air
Cooling
- Refrigerated
Appliances
- Included: Dishwasher, Microwave
- Laundry: Electric Dryer Hookup
Features
- Breakfast Area, Dual Sinks, Great Room, High Speed Internet, Loft, Multiple Living Areas, Main Level Primary, Pantry, Cable TV
- Flooring: Carpet, Tile
- Windows: Double Pane Windows, Insulated Windows, Low-Emissivity Windows
- Has basement: No
- Has fireplace: No
Interior area
- Total structure area: 2,452
- Total interior livable area: 2,452 sqft
Property
Parking
- Total spaces: 2
- Parking features: Attached, Garage
- Attached garage spaces: 2
Features
- Levels: Two
- Stories: 2
- Exterior features: Private Yard, Sprinkler/Irrigation
- Fencing: Wall
Lot
- Size: 0.30 Acres
- Features: Landscaped, Planned Unit Development
Details
- Additional structures: None
- Parcel number: 1011071130024
- Zoning description: R-1
Construction
Type & style
- Home type: SingleFamily
- Architectural style: A-Frame
- Property subtype: Single Family Residence
Materials
- Frame, Synthetic Stucco
- Foundation: Slab
- Roof: Pitched,Shingle
Condition
- Under Construction
- Year built: 2025
Details
- Builder name: D. R. Horton Homes
Utilities & green energy
- Sewer: Public Sewer
- Water: Public
- Utilities for property: Cable Available, Electricity Connected, Natural Gas Connected
Green energy
- Energy efficient items: Windows
- Energy generation: None
- Water conservation: Water-Smart Landscaping
Community & neighborhood
Security
- Security features: Security System, Smoke Detector(s)
Location
- Region: Rio Rancho
- Subdivision: Vista Grande
HOA & financial
HOA
- Has HOA: Yes
- HOA fee: $58 monthly
- Services included: Common Areas
Other
Other facts
- Listing terms: Cash,Conventional,FHA,VA Loan
- Road surface type: Paved
Price history
| Date | Event | Price |
|---|---|---|
| 8/29/2025 | Sold | -- |
Source: | ||
| 4/9/2025 | Listed for sale | $493,290$201/sqft |
Source: | ||
Public tax history
Tax history is unavailable.
Neighborhood: 87144
Nearby schools
GreatSchools rating
- 2/10Colinas Del Norte Elementary SchoolGrades: K-5Distance: 1.7 mi
- 7/10Eagle Ridge Middle SchoolGrades: 6-8Distance: 1.4 mi
- 7/10V Sue Cleveland High SchoolGrades: 9-12Distance: 4.3 mi
Schools provided by the listing agent
- Elementary: Colinas Del Norte
- Middle: Eagle Ridge
- High: V. Sue Cleveland
Source: SWMLS. This data may not be complete. We recommend contacting the local school district to confirm school assignments for this home.
Get a cash offer in 3 minutes
Find out how much your home could sell for in as little as 3 minutes with a no-obligation cash offer.
Estimated market value$491,500
Get a cash offer in 3 minutes
Find out how much your home could sell for in as little as 3 minutes with a no-obligation cash offer.
Estimated market value
$491,500



