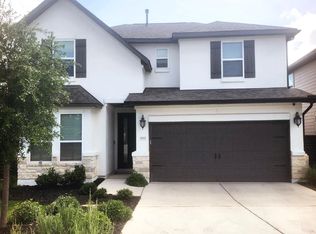Luxury home nestled in the esteemed Bryson community. Refrigerator, Washer & Dryer included. The two story high ceilings in the family room with wall of windows opens to kitchen and dining area & extend into an extra large outdoor living area, seamlessly merging indoor comfort with outdoor freshness. This home's open concept floor plan promotes a warm and inviting atmosphere, making it an ideal setting for entertaining guests. Home office with French doors set at two-story entry. Kitchen hosts inviting island with built-in seating space and 5-burner gas cooktop. First-floor primary suite is a tranquil haven, featuring tray ceilings and offering a serene view of the backyard through three beautiful window. it includes dual vanities, garden tub, separate glass-enclosed shower and a generous walk-in closet enhancing the overall luxury of the space. A gorgeous secondary bedroom with high ceiling is at downstairs. Two secondary bedrooms and a game room are upstairs. Extended covered backyard patio and 7-zone sprinkler system. As you tour this home, you'll appreciate the fine details that have been incorporated, such as the elegantly painted shaker-style cabinets, the stylish designer backsplash, the impressive quartz kitchen countertops, and the sophisticated wood-look tile flooring. Residing in the Bryson community comes with its own set of benefits. Residents can enjoy nature trails for early morning jogs, a community pool for a refreshing swim, playgrounds for younger members of the family, an event center for hosting celebrations, and a fishing pond for peaceful afternoons. Additionally, features like hammocks, a fire pit, and numerous walking and running trails make for an enriching lifestyle experience. Highway 183A Toll right by the neighborhood entrance; Easy to commute-Light Rail & Metro to Downtown Austin; Walking distance to elementary school. Don't miss it! General requirements: 680+ Credit Score, Clean rental history, 3X Rent combined after tax income.
House for rent
$3,300/mo
1644 Laverne Mitchell St, Leander, TX 78641
4beds
2,561sqft
Price may not include required fees and charges.
Singlefamily
Available Tue Jul 1 2025
Small dogs OK
Central air
In unit laundry
4 Garage spaces parking
-- Heating
What's special
- 49 days
- on Zillow |
- -- |
- -- |
Travel times
Start saving for your dream home
Consider a first-time homebuyer savings account designed to grow your down payment with up to a 6% match & 4.15% APY.
Facts & features
Interior
Bedrooms & bathrooms
- Bedrooms: 4
- Bathrooms: 3
- Full bathrooms: 3
Cooling
- Central Air
Appliances
- Included: Dishwasher, Disposal, Oven
- Laundry: In Unit, Laundry Room
Features
- High Ceilings, Walk In Closet
- Flooring: Carpet, Tile
Interior area
- Total interior livable area: 2,561 sqft
Property
Parking
- Total spaces: 4
- Parking features: Garage, Covered
- Has garage: Yes
- Details: Contact manager
Features
- Stories: 2
- Exterior features: Contact manager
Details
- Parcel number: R17W3130450E0011
Construction
Type & style
- Home type: SingleFamily
- Property subtype: SingleFamily
Condition
- Year built: 2024
Community & HOA
Community
- Features: Playground
Location
- Region: Leander
Financial & listing details
- Lease term: 12 Months
Price history
| Date | Event | Price |
|---|---|---|
| 5/10/2025 | Listed for rent | $3,300$1/sqft |
Source: Unlock MLS #9337608 | ||
![[object Object]](https://photos.zillowstatic.com/fp/46833c2880700cd20eb717bd094e6195-p_i.jpg)
