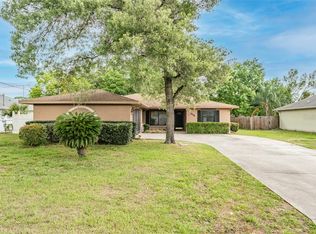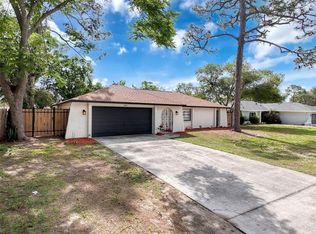Sold for $335,000
$335,000
1644 Larkin Rd, Spring Hill, FL 34608
2beds
1,678sqft
Single Family Residence
Built in 1986
0.2 Square Feet Lot
$314,900 Zestimate®
$200/sqft
$2,166 Estimated rent
Home value
$314,900
$277,000 - $356,000
$2,166/mo
Zestimate® history
Loading...
Owner options
Explore your selling options
What's special
Introducing this stunning 2/2/2 POOL home with oversized 2 car garage & work shop. This property has recently undergone a complete top to bottom remodel, making it an exceptional find. Newly painted interior and exterior with fixtures makes the transformation truly remarkable. As you step inside, you'll notice the wide open great room & the carpet have been replaced with luxurious vinyl plank floors that seamlessly flow throughout. The airy feel boasting the natural light streaming in or change the settings on the recessed lighting for a warmer one.
Several noteworthy updates, including a brand new roof installed in 2024, ensuring long-lasting durability and protection. Additionally, the electrical panel was also upgraded in 2024, providing peace of mind and modern functionality. The HVAC/AC system was replaced in 2017, ensuring optimal comfort and energy efficiency .The interior has been thoughtfully updated to include the kitchen which is a true highlight, featuring modern soft close cabinets, sleek countertops, colorful back splash and updated fixtures that seamlessly blend style and functionality. NEW appliances arriving this week! The Indoor laundry /butlers pantry with butcher block counters and loads of storage for those larger appliances to be put away. Views to the pool can be seen from most areas except guest bedroom. Primary has sliders leading out to lanai for quiet evening chats. Walk in closet and newly updated En-suite with duel sinks , spacious storage and tiled shower. 3 settings in the LED mirrors for your style including a defrost feature. Oversized 2 car garage with built in work shop.
Moving on to the lanai, there is ample space to entertain family and friends for poolside gatherings. Imagine hosting a barbeque or watching football games in this beautiful outdoor setting. The fenced backyard offers endless possibilities for outdoor activities and ensures privacy for you and your guests.
Additionally, the hot tub in the backyard has a new breaker installed, providing a perfect spot to unwind and relax after a long day. Whether you're looking to host a pool party or simply enjoy a quiet evening under the stars, this home offers the perfect blend of luxury and comfort for all your entertaining , Just bring your luggage, furniture and groceries. Nothing left to do. Schedule your tour today while you have time.
Zillow last checked: 8 hours ago
Listing updated: November 15, 2024 at 11:29am
Listed by:
Jane Meyer,
EXP Realty LLC
Bought with:
Sean P Kwiatkowski, 3347497
Peoples Trust Realty Inc
Source: HCMLS,MLS#: 2238984
Facts & features
Interior
Bedrooms & bathrooms
- Bedrooms: 2
- Bathrooms: 2
- Full bathrooms: 2
Primary bedroom
- Level: Main
- Area: 180
- Dimensions: 15x12
Bedroom 2
- Level: Main
- Area: 143
- Dimensions: 11x13
Dining room
- Level: Main
- Area: 120
- Dimensions: 12x10
Great room
- Level: Main
- Area: 378
- Dimensions: 21x18
Kitchen
- Level: Main
- Area: 120
- Dimensions: 10x12
Laundry
- Level: Main
- Area: 72
- Dimensions: 8x9
Other
- Description: Breakfast Nook
- Level: Main
- Area: 1287
- Dimensions: 99x13
Heating
- Central, Electric
Cooling
- Central Air, Electric
Appliances
- Included: Dishwasher, Disposal, Dryer, Electric Oven, Washer
Features
- Breakfast Bar, Breakfast Nook, Built-in Features, Ceiling Fan(s), Double Vanity, Open Floorplan, Pantry, Primary Bathroom - Shower No Tub, Vaulted Ceiling(s), Walk-In Closet(s), Split Plan
- Flooring: Vinyl
- Has fireplace: No
Interior area
- Total structure area: 1,678
- Total interior livable area: 1,678 sqft
Property
Parking
- Total spaces: 2
- Parking features: Attached, Garage Door Opener
- Attached garage spaces: 2
Features
- Stories: 1
- Patio & porch: Patio
- Has private pool: Yes
- Pool features: In Ground, Screen Enclosure
- Has spa: Yes
- Spa features: Above Ground, Private
- Fencing: Chain Link,Privacy,Vinyl
Lot
- Size: 0.20 sqft
- Dimensions: 10000
- Features: Other
Details
- Additional structures: Workshop
- Parcel number: R32 323 17 5080 0406 0040
- Zoning: PDP
- Zoning description: Planned Development Project
- Special conditions: Owner Licensed RE
Construction
Type & style
- Home type: SingleFamily
- Architectural style: Ranch
- Property subtype: Single Family Residence
Materials
- Block, Concrete, Stucco
- Roof: Shingle
Condition
- Fixer
- New construction: No
- Year built: 1986
Utilities & green energy
- Electric: 220 Volts
- Sewer: Private Sewer
- Water: Public
- Utilities for property: Cable Available
Green energy
- Energy efficient items: Thermostat
Community & neighborhood
Location
- Region: Spring Hill
- Subdivision: Spring Hill Unit 8
Other
Other facts
- Listing terms: Cash,Conventional,Other
- Road surface type: Paved
Price history
| Date | Event | Price |
|---|---|---|
| 7/26/2024 | Sold | $335,000-2.9%$200/sqft |
Source: | ||
| 7/8/2024 | Pending sale | $344,900$206/sqft |
Source: | ||
| 6/9/2024 | Listed for sale | $344,900$206/sqft |
Source: | ||
Public tax history
| Year | Property taxes | Tax assessment |
|---|---|---|
| 2024 | $3,806 +6.6% | $190,176 +10% |
| 2023 | $3,569 +5.2% | $172,887 +10% |
| 2022 | $3,392 +18% | $157,170 +10% |
Find assessor info on the county website
Neighborhood: 34608
Nearby schools
GreatSchools rating
- 6/10Suncoast Elementary SchoolGrades: PK-5Distance: 1.9 mi
- 5/10Powell Middle SchoolGrades: 6-8Distance: 5.3 mi
- 4/10Frank W. Springstead High SchoolGrades: 9-12Distance: 2.4 mi
Schools provided by the listing agent
- Elementary: Suncoast
- Middle: Powell
- High: Springstead
Source: HCMLS. This data may not be complete. We recommend contacting the local school district to confirm school assignments for this home.
Get a cash offer in 3 minutes
Find out how much your home could sell for in as little as 3 minutes with a no-obligation cash offer.
Estimated market value$314,900
Get a cash offer in 3 minutes
Find out how much your home could sell for in as little as 3 minutes with a no-obligation cash offer.
Estimated market value
$314,900

