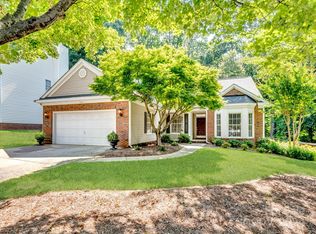Closed
$450,000
1644 Heather Glen Rd, Kannapolis, NC 28081
4beds
2,257sqft
Single Family Residence
Built in 1997
0.18 Acres Lot
$426,900 Zestimate®
$199/sqft
$2,062 Estimated rent
Home value
$426,900
$406,000 - $448,000
$2,062/mo
Zestimate® history
Loading...
Owner options
Explore your selling options
What's special
With over $60,000 in renovations, this 4br, 2 1/2 bath two story home offers a beautiful new kitchen with granite counter tops, all new cabinets, fixtures, new appliances with gas range and oven. Downstairs offers a flex space for an office or dining room. New continuous vinyl plank floors throughout the house offer durability and easy care. Beautiful new stairs and handrails lead you upstairs to a Primary bedroom with French doors leading to the primary bathroom with new tile shower, garden tub, dual sinks with granite counter tops on new cabinets and a large walk in closet. There is a large bonus room/flexible space suitable for an additional bedroom, family room or office. There are two new Gas HVAC Split Systems for your comfort The Lantern Green Community offers a large pool and tennis courts with the 3 mile Irish Buffalo Creek greenway close by. There are parks is nearby with t quick access to uptown Kannapolis with Atrium Park, and downtown Concord. I85 is just minutes away.
Zillow last checked: 8 hours ago
Listing updated: May 03, 2024 at 02:26pm
Listing Provided by:
Tim Jung tim@timjung.net,
Call It Closed International Inc
Bought with:
Tim Jung
Call It Closed International Inc
Source: Canopy MLS as distributed by MLS GRID,MLS#: 4107610
Facts & features
Interior
Bedrooms & bathrooms
- Bedrooms: 4
- Bathrooms: 3
- Full bathrooms: 2
- 1/2 bathrooms: 1
Primary bedroom
- Level: Upper
- Area: 195 Square Feet
- Dimensions: 13' 0" X 15' 0"
Bedroom s
- Level: Upper
- Area: 121 Square Feet
- Dimensions: 11' 0" X 11' 0"
Bedroom s
- Level: Upper
- Area: 121 Square Feet
- Dimensions: 11' 0" X 11' 0"
Bathroom full
- Level: Main
- Area: 99 Square Feet
- Dimensions: 11' 0" X 9' 0"
Bathroom full
- Level: Upper
- Area: 45 Square Feet
- Dimensions: 9' 0" X 5' 0"
Bathroom half
- Level: Main
- Area: 30 Square Feet
- Dimensions: 6' 0" X 5' 0"
Bonus room
- Level: Upper
- Area: 252 Square Feet
- Dimensions: 18' 0" X 14' 0"
Family room
- Level: Main
- Area: 260 Square Feet
- Dimensions: 20' 0" X 13' 0"
Flex space
- Level: Main
- Area: 121 Square Feet
- Dimensions: 11' 0" X 11' 0"
Kitchen
- Level: Main
- Area: 168 Square Feet
- Dimensions: 14' 0" X 12' 0"
Heating
- Natural Gas
Cooling
- Central Air
Appliances
- Included: Dishwasher, Disposal, Gas Oven, Gas Range, Gas Water Heater, Microwave, Refrigerator
- Laundry: Laundry Room, Main Level
Features
- Flooring: Vinyl
- Has basement: No
Interior area
- Total structure area: 2,257
- Total interior livable area: 2,257 sqft
- Finished area above ground: 2,257
- Finished area below ground: 0
Property
Parking
- Total spaces: 2
- Parking features: Attached Garage, Garage on Main Level
- Attached garage spaces: 2
Features
- Levels: Two
- Stories: 2
- Pool features: Community
Lot
- Size: 0.18 Acres
Details
- Parcel number: 56122599090000
- Zoning: RM-2
- Special conditions: Standard
Construction
Type & style
- Home type: SingleFamily
- Property subtype: Single Family Residence
Materials
- Vinyl
- Foundation: Slab
- Roof: Shingle
Condition
- New construction: No
- Year built: 1997
Utilities & green energy
- Sewer: Public Sewer
- Water: City
- Utilities for property: Cable Available, Electricity Connected, Phone Connected, Underground Power Lines
Community & neighborhood
Community
- Community features: Picnic Area, Tennis Court(s)
Location
- Region: Kannapolis
- Subdivision: Lantern Green
HOA & financial
HOA
- Has HOA: Yes
- HOA fee: $116 quarterly
Other
Other facts
- Road surface type: Concrete, Paved
Price history
| Date | Event | Price |
|---|---|---|
| 5/3/2024 | Sold | $450,000-3.2%$199/sqft |
Source: | ||
| 3/14/2024 | Price change | $465,000-0.9%$206/sqft |
Source: | ||
| 2/22/2024 | Price change | $469,000-2.1%$208/sqft |
Source: | ||
| 2/8/2024 | Listed for sale | $479,000+43%$212/sqft |
Source: | ||
| 12/4/2023 | Sold | $335,000-6.9%$148/sqft |
Source: | ||
Public tax history
| Year | Property taxes | Tax assessment |
|---|---|---|
| 2024 | $3,935 +24.9% | $346,580 +50.8% |
| 2023 | $3,150 -0.2% | $229,900 -0.2% |
| 2022 | $3,156 | $230,370 |
Find assessor info on the county website
Neighborhood: 28081
Nearby schools
GreatSchools rating
- 5/10Winecoff ElementaryGrades: PK-5Distance: 1.3 mi
- 4/10Northwest Cabarrus MiddleGrades: 6-8Distance: 1.7 mi
- 6/10Northwest Cabarrus HighGrades: 9-12Distance: 1.7 mi
Schools provided by the listing agent
- Elementary: Winecoff
- Middle: Northwest Cabarrus
- High: Northwest Cabarrus
Source: Canopy MLS as distributed by MLS GRID. This data may not be complete. We recommend contacting the local school district to confirm school assignments for this home.
Get a cash offer in 3 minutes
Find out how much your home could sell for in as little as 3 minutes with a no-obligation cash offer.
Estimated market value$426,900
Get a cash offer in 3 minutes
Find out how much your home could sell for in as little as 3 minutes with a no-obligation cash offer.
Estimated market value
$426,900
