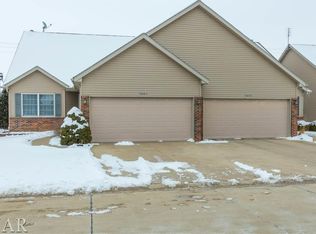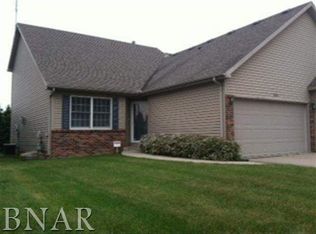Closed
$210,000
1644 Frontier Dr, Normal, IL 61761
3beds
2,675sqft
Townhouse, Single Family Residence
Built in 1998
4,104 Square Feet Lot
$243,200 Zestimate®
$79/sqft
$2,358 Estimated rent
Home value
$243,200
$231,000 - $255,000
$2,358/mo
Zestimate® history
Loading...
Owner options
Explore your selling options
What's special
Beautifully updated 1.5 Story townhome in a great location! First floor primary bedroom with en suite and 1st floor laundry. Two story living room with corner gas fireplace. Beautiful dark wood floors in living room and kitchen. Upstairs features 2 good sized bedrooms with a full bath. Basement has a second living area and 2 flex rooms. Basement also features a full bath with shower. A/C approx. 2017 (from previous listing). Current owner has done many updates in the last 3 years, including whole house re-painted, New SS kitchen appliances (Mar '20), Water heater (22), patio extended. This is a great, spacious and practical home that will sell quickly! Come see it soon!
Zillow last checked: 8 hours ago
Listing updated: May 30, 2023 at 02:38pm
Listing courtesy of:
Amy Brown 309-530-5283,
Keller Williams Revolution,
Nathan Brown, GRI 309-831-9400,
Keller Williams Revolution
Bought with:
Amy Brown
Keller Williams Revolution
Nathan Brown, GRI
Keller Williams Revolution
Source: MRED as distributed by MLS GRID,MLS#: 11739552
Facts & features
Interior
Bedrooms & bathrooms
- Bedrooms: 3
- Bathrooms: 3
- Full bathrooms: 3
Primary bedroom
- Features: Flooring (Carpet)
- Level: Main
- Area: 192 Square Feet
- Dimensions: 12X16
Bedroom 2
- Features: Flooring (Carpet)
- Level: Second
- Area: 117 Square Feet
- Dimensions: 9X13
Bedroom 3
- Features: Flooring (Carpet)
- Level: Second
- Area: 180 Square Feet
- Dimensions: 12X15
Bonus room
- Features: Flooring (Carpet)
- Level: Basement
- Area: 143 Square Feet
- Dimensions: 11X13
Family room
- Features: Flooring (Other)
- Level: Basement
- Area: 306 Square Feet
- Dimensions: 17X18
Kitchen
- Features: Kitchen (Eating Area-Table Space), Flooring (Hardwood)
- Level: Main
- Area: 208 Square Feet
- Dimensions: 13X16
Laundry
- Features: Flooring (Other)
- Level: Main
- Area: 60 Square Feet
- Dimensions: 6X10
Living room
- Features: Flooring (Hardwood)
- Level: Main
- Area: 306 Square Feet
- Dimensions: 17X18
Office
- Features: Flooring (Wood Laminate)
- Level: Basement
- Area: 143 Square Feet
- Dimensions: 11X13
Heating
- Natural Gas
Cooling
- Central Air
Appliances
- Included: Range, Microwave, Dishwasher, Refrigerator, Disposal
- Laundry: Main Level, Electric Dryer Hookup
Features
- 1st Floor Bedroom, 1st Floor Full Bath, Walk-In Closet(s)
- Flooring: Hardwood
- Basement: Finished,Full
- Number of fireplaces: 1
- Fireplace features: Gas Log, Living Room
Interior area
- Total structure area: 2,673
- Total interior livable area: 2,675 sqft
- Finished area below ground: 907
Property
Parking
- Total spaces: 2
- Parking features: On Site, Attached, Garage
- Attached garage spaces: 2
Accessibility
- Accessibility features: No Disability Access
Lot
- Size: 4,104 sqft
- Dimensions: 38 X 108
Details
- Parcel number: 1422204002
- Special conditions: None
- Other equipment: Ceiling Fan(s)
Construction
Type & style
- Home type: Townhouse
- Property subtype: Townhouse, Single Family Residence
Materials
- Vinyl Siding
Condition
- New construction: No
- Year built: 1998
Utilities & green energy
- Sewer: Public Sewer
- Water: Public
Community & neighborhood
Location
- Region: Normal
- Subdivision: Aspen Trails
HOA & financial
HOA
- Has HOA: Yes
- HOA fee: $240 quarterly
- Services included: Lawn Care, Snow Removal, Other
Other
Other facts
- Listing terms: Cash
- Ownership: Fee Simple w/ HO Assn.
Price history
| Date | Event | Price |
|---|---|---|
| 5/30/2023 | Sold | $210,000$79/sqft |
Source: | ||
| 4/17/2023 | Pending sale | $210,000$79/sqft |
Source: | ||
| 3/26/2023 | Contingent | $210,000$79/sqft |
Source: | ||
| 3/23/2023 | Listed for sale | $210,000+48.9%$79/sqft |
Source: | ||
| 3/3/2020 | Sold | $141,000-3.4%$53/sqft |
Source: | ||
Public tax history
| Year | Property taxes | Tax assessment |
|---|---|---|
| 2024 | $4,670 -1.3% | $69,322 +11.7% |
| 2023 | $4,730 +6.8% | $62,072 +10.7% |
| 2022 | $4,430 +4.3% | $56,077 +6% |
Find assessor info on the county website
Neighborhood: 61761
Nearby schools
GreatSchools rating
- 8/10Prairieland Elementary SchoolGrades: K-5Distance: 0.1 mi
- 3/10Parkside Jr High SchoolGrades: 6-8Distance: 3.1 mi
- 7/10Normal Community West High SchoolGrades: 9-12Distance: 3.1 mi
Schools provided by the listing agent
- Elementary: Prairieland Elementary
- Middle: Parkside Jr High
- High: Normal Community West High Schoo
- District: 5
Source: MRED as distributed by MLS GRID. This data may not be complete. We recommend contacting the local school district to confirm school assignments for this home.
Get pre-qualified for a loan
At Zillow Home Loans, we can pre-qualify you in as little as 5 minutes with no impact to your credit score.An equal housing lender. NMLS #10287.

