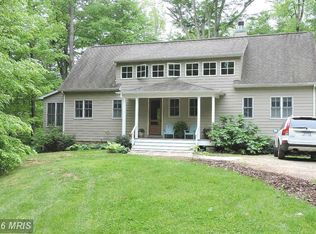Picturesque 3 bedroom, 3 bath raised ranch home in the tranquil community of Elk Forest. This virtual waterfront home has beautiful views of the Chesapeake and Delaware Canal from nearly all rooms. Amenities include updated kitchen with granite counter tops and ceramic flooring, spacious three season porch off the comfortable master suite, sunken living room with wood stove, formal dining room with hardwood flooring, a huge lower level recreational room within the finished walk-out basement, covered and screened porch with water views from the hot-tub, a climate controlled 500 square foot workshop, fenced yard, and sandy beach access. Additional features include a large Trex deck with stairway leading to the rear yard, 1 car detached garage, wood shed, private road to the canal, and even a photographer's dark room. This remarkable home is nestled on three acres and is located within a short walking distance to the Welch Point Conservation Area. The Community of Elk Forest is a volunteer civic association with no HOA mandatory fees. Excellent home for entertaining or a perch to watch the canal shipping traffic pass by. Army Corps of Engineers Philadelphia will allow a pier structure from this property, there is a $10.00 permit fee and is usually issued in 90-120 days. A must see! 2020-08-18
This property is off market, which means it's not currently listed for sale or rent on Zillow. This may be different from what's available on other websites or public sources.

