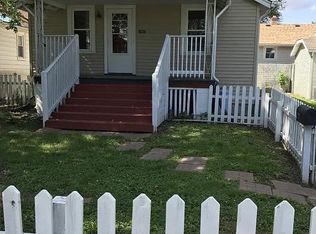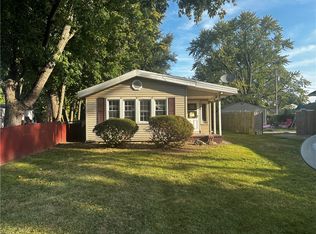Sold for $49,900
$49,900
1644 E Cleveland Ave, Decatur, IL 62521
3beds
1,279sqft
Single Family Residence, Residential
Built in 1927
6,273 Square Feet Lot
$85,700 Zestimate®
$39/sqft
$1,135 Estimated rent
Home value
$85,700
$73,000 - $99,000
$1,135/mo
Zestimate® history
Loading...
Owner options
Explore your selling options
What's special
This charming bungalow features fresh solid upgrades inside & out! Offers 3 bedrooms, 1.5 baths. Large primary bedroom has a private half bath & walk-in closet. Enjoy an enclosed front porch, beautiful hardwood floors, updated tilled bathroom & spacious kitchen with adjoining dining area. Unfinished basement for storage. XXL detached garage for parking and additional storage. Exterior boasts brand new windows, vinyl siding and roof in 2022!! Located just a stone's throw to St. Mary's Hospital, Eisenhower High School & Lake Decatur. Now vacant and easy to see with your Realtor of choice! Schedule your showing today!
Zillow last checked: 8 hours ago
Listing updated: August 11, 2023 at 01:01pm
Listed by:
Crystal Germeraad Pref:217-685-9575,
RE/MAX Professionals
Bought with:
Out of Area Out of Area, 475085083
OUT OF AREA FIRM
Source: RMLS Alliance,MLS#: CA1020490 Originating MLS: Capital Area Association of Realtors
Originating MLS: Capital Area Association of Realtors

Facts & features
Interior
Bedrooms & bathrooms
- Bedrooms: 3
- Bathrooms: 2
- Full bathrooms: 1
- 1/2 bathrooms: 1
Bedroom 1
- Level: Main
- Dimensions: 15ft 3in x 9ft 9in
Bedroom 2
- Level: Main
- Dimensions: 10ft 7in x 9ft 9in
Bedroom 3
- Level: Main
- Dimensions: 10ft 1in x 9ft 9in
Other
- Level: Main
- Dimensions: 10ft 1in x 11ft 2in
Kitchen
- Level: Main
- Dimensions: 9ft 6in x 11ft 2in
Living room
- Level: Main
- Dimensions: 23ft 3in x 12ft 5in
Main level
- Area: 1279
Heating
- Forced Air
Cooling
- Central Air
Appliances
- Included: Gas Water Heater
Features
- Basement: Partial,Unfinished
Interior area
- Total structure area: 1,279
- Total interior livable area: 1,279 sqft
Property
Parking
- Total spaces: 2
- Parking features: Detached, Oversized
- Garage spaces: 2
Features
- Patio & porch: Enclosed
Lot
- Size: 6,273 sqft
- Dimensions: 153 x 41
- Features: Level
Details
- Parcel number: 041224103018
Construction
Type & style
- Home type: SingleFamily
- Architectural style: Bungalow
- Property subtype: Single Family Residence, Residential
Materials
- Vinyl Siding
- Foundation: Block
- Roof: Shingle
Condition
- New construction: No
- Year built: 1927
Utilities & green energy
- Sewer: Public Sewer
- Water: Public
Community & neighborhood
Location
- Region: Decatur
- Subdivision: None
Other
Other facts
- Road surface type: Paved
Price history
| Date | Event | Price |
|---|---|---|
| 8/10/2023 | Sold | $49,900$39/sqft |
Source: | ||
| 7/17/2023 | Pending sale | $49,900$39/sqft |
Source: | ||
| 7/12/2023 | Listed for sale | $49,900$39/sqft |
Source: | ||
| 5/23/2023 | Pending sale | $49,900$39/sqft |
Source: | ||
| 5/2/2023 | Price change | $49,900-9.1%$39/sqft |
Source: | ||
Public tax history
| Year | Property taxes | Tax assessment |
|---|---|---|
| 2024 | $1,482 +69.9% | $15,306 +3.7% |
| 2023 | $872 +8.8% | $14,764 +6.7% |
| 2022 | $802 +12.5% | $13,842 +7.1% |
Find assessor info on the county website
Neighborhood: 62521
Nearby schools
GreatSchools rating
- 1/10Muffley Elementary SchoolGrades: K-6Distance: 1.5 mi
- 1/10Stephen Decatur Middle SchoolGrades: 7-8Distance: 3.8 mi
- 2/10Eisenhower High SchoolGrades: 9-12Distance: 0.2 mi
Schools provided by the listing agent
- High: Eisenhower
Source: RMLS Alliance. This data may not be complete. We recommend contacting the local school district to confirm school assignments for this home.

